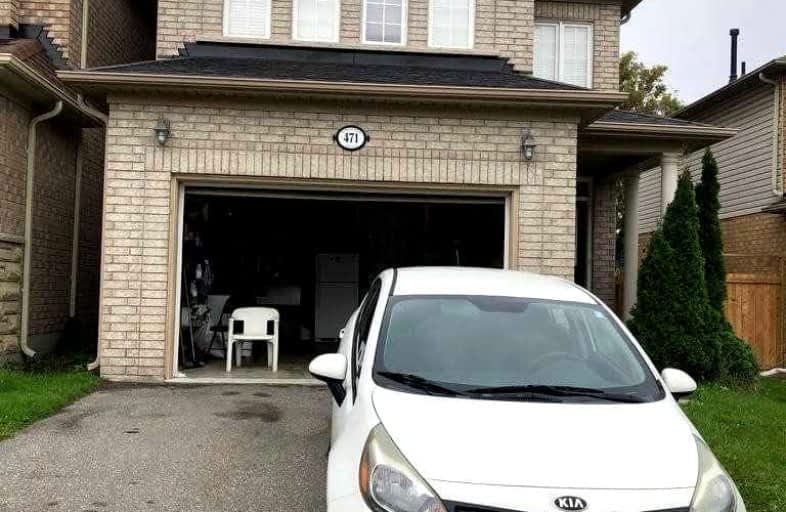
Jeanne Sauvé Public School
Elementary: Public
0.95 km
Father Joseph Venini Catholic School
Elementary: Catholic
1.11 km
Beau Valley Public School
Elementary: Public
1.56 km
St Joseph Catholic School
Elementary: Catholic
1.06 km
St John Bosco Catholic School
Elementary: Catholic
0.91 km
Sherwood Public School
Elementary: Public
0.56 km
Father Donald MacLellan Catholic Sec Sch Catholic School
Secondary: Catholic
4.05 km
Monsignor Paul Dwyer Catholic High School
Secondary: Catholic
3.82 km
R S Mclaughlin Collegiate and Vocational Institute
Secondary: Public
4.05 km
Eastdale Collegiate and Vocational Institute
Secondary: Public
3.58 km
O'Neill Collegiate and Vocational Institute
Secondary: Public
3.56 km
Maxwell Heights Secondary School
Secondary: Public
1.28 km













