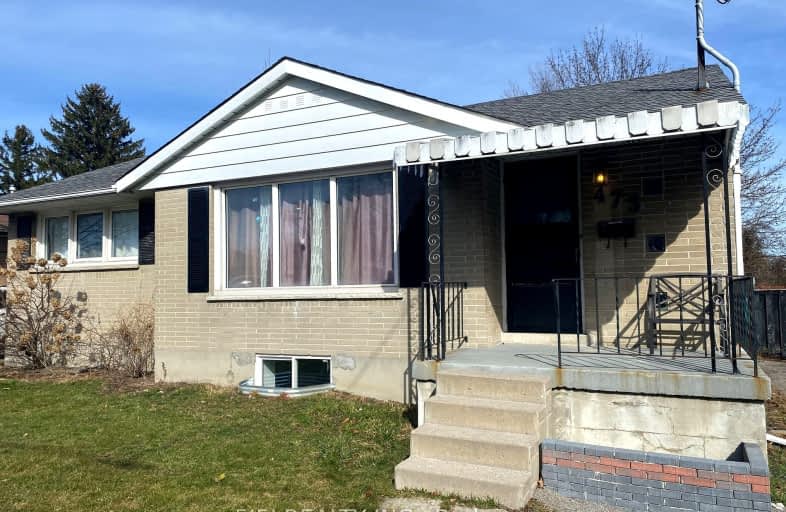Car-Dependent
- Almost all errands require a car.
Some Transit
- Most errands require a car.
Somewhat Bikeable
- Most errands require a car.

École élémentaire Antonine Maillet
Elementary: PublicAdelaide Mclaughlin Public School
Elementary: PublicWoodcrest Public School
Elementary: PublicStephen G Saywell Public School
Elementary: PublicSt Christopher Catholic School
Elementary: CatholicDr S J Phillips Public School
Elementary: PublicDCE - Under 21 Collegiate Institute and Vocational School
Secondary: PublicFather Donald MacLellan Catholic Sec Sch Catholic School
Secondary: CatholicDurham Alternative Secondary School
Secondary: PublicMonsignor Paul Dwyer Catholic High School
Secondary: CatholicR S Mclaughlin Collegiate and Vocational Institute
Secondary: PublicO'Neill Collegiate and Vocational Institute
Secondary: Public-
The Thornton Arms
575 Thornton Road N, Oshawa, ON L1J 8L5 1.32km -
Wildfire Steakhouse & Wine Bar
540 King Street W, Oshawa, ON L1J 7J1 1.49km -
St Louis Bar and Grill
580 King Street W, Unit 1, Oshawa, ON L1J 7J1 1.51km
-
Coffee Time
500 Rossland Road West, Oshawa, ON L1J 3H2 0.76km -
Tim Hortons
338 King Street W, Oshawa, ON L1J 2J9 1.4km -
Tim Hortons
520 King Street W, Oshawa, ON L1J 2K9 1.48km
-
Rexall
438 King Street W, Oshawa, ON L1J 2K9 1.39km -
Shoppers Drug Mart
20 Warren Avenue, Oshawa, ON L1J 0A1 1.45km -
IDA SCOTTS DRUG MART
1000 Simcoe Street N, Oshawa, ON L1G 4W4 2.04km
-
China Wok
381 Stevenson Road N, Oshawa, ON L1J 5N5 0.48km -
M & G Pasta Works Deli & Catering
312 Stevenson Road N, Oshawa, ON L1J 5M9 0.66km -
Subway
500 Rossland Road W, Unit 7A, Oshawa, ON L1J 3H2 0.74km
-
Oshawa Centre
419 King Street West, Oshawa, ON L1J 2K5 1.79km -
Whitby Mall
1615 Dundas Street E, Whitby, ON L1N 7G3 3.24km -
The Dollar Store Plus
500 Rossland Road W, Oshawa, ON L1J 3H2 0.7km
-
BUCKINGHAM Meat MARKET
28 Buckingham Avenue, Oshawa, ON L1G 2K3 1.13km -
Urban Market Picks
27 Simcoe Street N, Oshawa, ON L1G 4R7 1.84km -
Nadim's No Frills
200 Ritson Road N, Oshawa, ON L1G 0B2 2km
-
The Beer Store
200 Ritson Road N, Oshawa, ON L1H 5J8 1.99km -
LCBO
400 Gibb Street, Oshawa, ON L1J 0B2 2.24km -
Liquor Control Board of Ontario
15 Thickson Road N, Whitby, ON L1N 8W7 3.12km
-
Shell Canada Products
520 King Street W, Oshawa, ON L1J 2K9 1.46km -
Ontario Motor Sales
140 Bond Street W, Oshawa, ON L1J 8M2 1.55km -
Park & King Esso
20 Park Road S, Oshawa, ON L1J 4G8 1.55km
-
Regent Theatre
50 King Street E, Oshawa, ON L1H 1B4 1.98km -
Landmark Cinemas
75 Consumers Drive, Whitby, ON L1N 9S2 4.82km -
Cineplex Odeon
1351 Grandview Street N, Oshawa, ON L1K 0G1 5.4km
-
Oshawa Public Library, McLaughlin Branch
65 Bagot Street, Oshawa, ON L1H 1N2 1.97km -
Whitby Public Library
701 Rossland Road E, Whitby, ON L1N 8Y9 4.57km -
Whitby Public Library
405 Dundas Street W, Whitby, ON L1N 6A1 5.92km
-
Lakeridge Health
1 Hospital Court, Oshawa, ON L1G 2B9 1.29km -
Ontario Shores Centre for Mental Health Sciences
700 Gordon Street, Whitby, ON L1N 5S9 8.16km -
R S McLaughlin Durham Regional Cancer Centre
1 Hospital Court, Lakeridge Health, Oshawa, ON L1G 2B9 1.16km
-
Brick by Brick Park
Oshawa ON 2.14km -
Memorial Park
100 Simcoe St S (John St), Oshawa ON 2.13km -
Central Park
Centre St (Gibb St), Oshawa ON 2.63km
-
CIBC
500 Rossland Rd W (Stevenson rd), Oshawa ON L1J 3H2 0.76km -
Scotiabank
75 King St W, Oshawa ON L1H 8W7 1.76km -
Continental Currency Exchange
Oshawa Shopping Ctr, Oshawa ON L1J 2K5 1.8km
- 2 bath
- 3 bed
- 700 sqft
Lower-103 Bridlewood Boulevard East, Whitby, Ontario • L1R 3R8 • Rolling Acres














