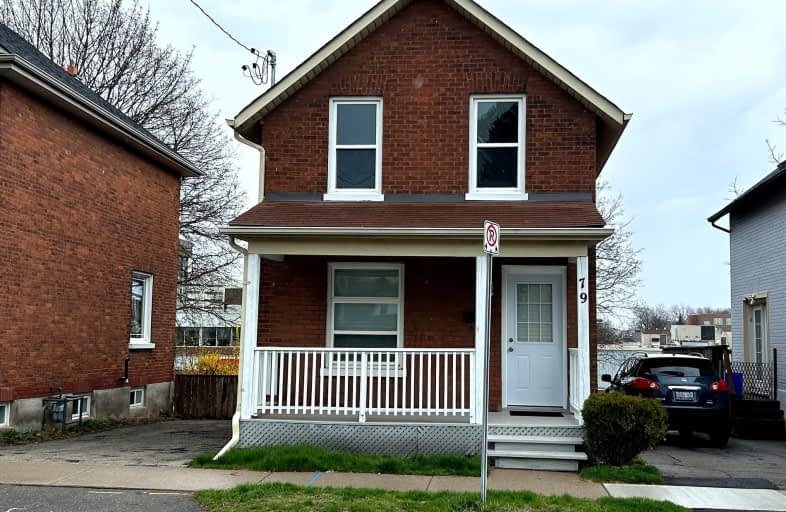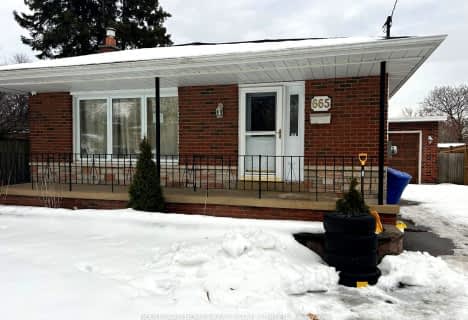Somewhat Walkable
- Some errands can be accomplished on foot.
54
/100
Good Transit
- Some errands can be accomplished by public transportation.
59
/100
Very Bikeable
- Most errands can be accomplished on bike.
77
/100

Mary Street Community School
Elementary: Public
0.96 km
College Hill Public School
Elementary: Public
1.53 km
ÉÉC Corpus-Christi
Elementary: Catholic
1.29 km
St Thomas Aquinas Catholic School
Elementary: Catholic
1.13 km
Village Union Public School
Elementary: Public
0.73 km
St Christopher Catholic School
Elementary: Catholic
1.64 km
DCE - Under 21 Collegiate Institute and Vocational School
Secondary: Public
0.39 km
Durham Alternative Secondary School
Secondary: Public
0.74 km
Monsignor John Pereyma Catholic Secondary School
Secondary: Catholic
2.57 km
Monsignor Paul Dwyer Catholic High School
Secondary: Catholic
2.72 km
R S Mclaughlin Collegiate and Vocational Institute
Secondary: Public
2.29 km
O'Neill Collegiate and Vocational Institute
Secondary: Public
1.34 km
-
Brick by Brick Park
Oshawa ON 0.32km -
Radio Park
Grenfell St (Gibb St), Oshawa ON 0.65km -
Bathe Park Community Centre
298 Eulalie Ave (Eulalie Ave & Oshawa Blvd), Oshawa ON L1H 2B7 1.51km
-
TD Canada Trust ATM
4 King St W, Oshawa ON L1H 1A3 0.59km -
CoinFlip Bitcoin ATM
22 Bond St W, Oshawa ON L1G 1A2 0.61km -
Personal Touch Mortgages
419 King St W, Oshawa ON L1J 2K5 0.79km














