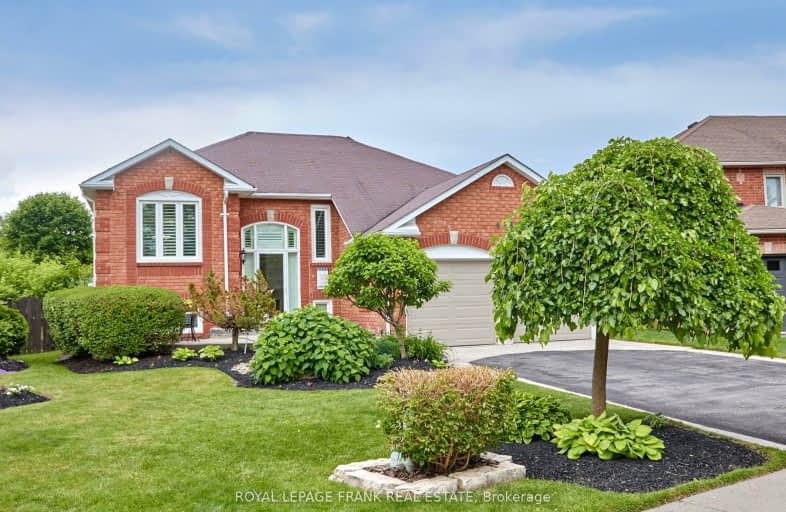Car-Dependent
- Most errands require a car.
Some Transit
- Most errands require a car.
Somewhat Bikeable
- Most errands require a car.

Unnamed Windfields Farm Public School
Elementary: PublicFather Joseph Venini Catholic School
Elementary: CatholicKedron Public School
Elementary: PublicQueen Elizabeth Public School
Elementary: PublicSt John Bosco Catholic School
Elementary: CatholicSherwood Public School
Elementary: PublicFather Donald MacLellan Catholic Sec Sch Catholic School
Secondary: CatholicMonsignor Paul Dwyer Catholic High School
Secondary: CatholicR S Mclaughlin Collegiate and Vocational Institute
Secondary: PublicEastdale Collegiate and Vocational Institute
Secondary: PublicO'Neill Collegiate and Vocational Institute
Secondary: PublicMaxwell Heights Secondary School
Secondary: Public-
Edenwood Park
Oshawa ON 0.17km -
Parkwood Meadows Park & Playground
888 Ormond Dr, Oshawa ON L1K 3C2 0.96km -
Sherwood Park & Playground
559 Ormond Dr, Oshawa ON L1K 2L4 1.35km
-
TD Canada Trust ATM
2061 Simcoe St N, Oshawa ON L1G 0C8 1.36km -
President's Choice Financial ATM
300 Taunton Rd E, Oshawa ON L1G 7T4 1.67km -
TD Canada Trust Branch and ATM
1211 Ritson Rd N, Oshawa ON L1G 8B9 2.15km













