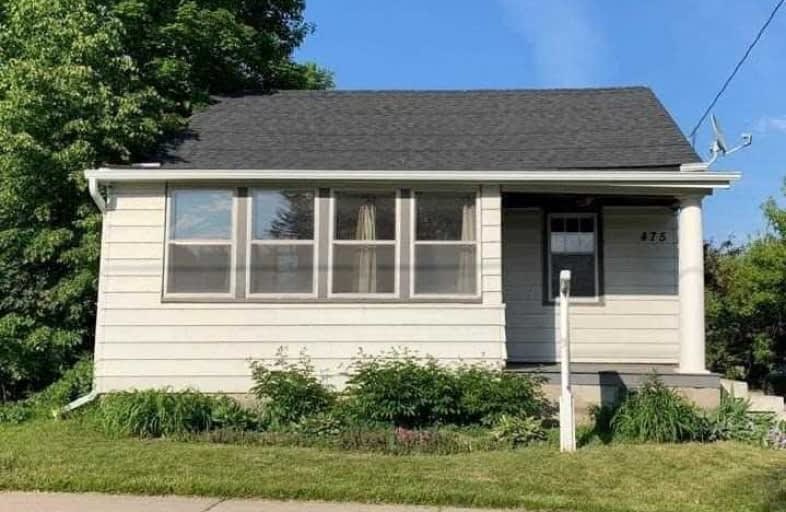
Hillsdale Public School
Elementary: Public
0.76 km
Sir Albert Love Catholic School
Elementary: Catholic
0.23 km
Harmony Heights Public School
Elementary: Public
0.74 km
Gordon B Attersley Public School
Elementary: Public
1.38 km
Coronation Public School
Elementary: Public
0.74 km
Walter E Harris Public School
Elementary: Public
0.44 km
DCE - Under 21 Collegiate Institute and Vocational School
Secondary: Public
2.61 km
Durham Alternative Secondary School
Secondary: Public
3.42 km
Monsignor John Pereyma Catholic Secondary School
Secondary: Catholic
3.85 km
Eastdale Collegiate and Vocational Institute
Secondary: Public
1.13 km
O'Neill Collegiate and Vocational Institute
Secondary: Public
1.70 km
Maxwell Heights Secondary School
Secondary: Public
3.54 km









