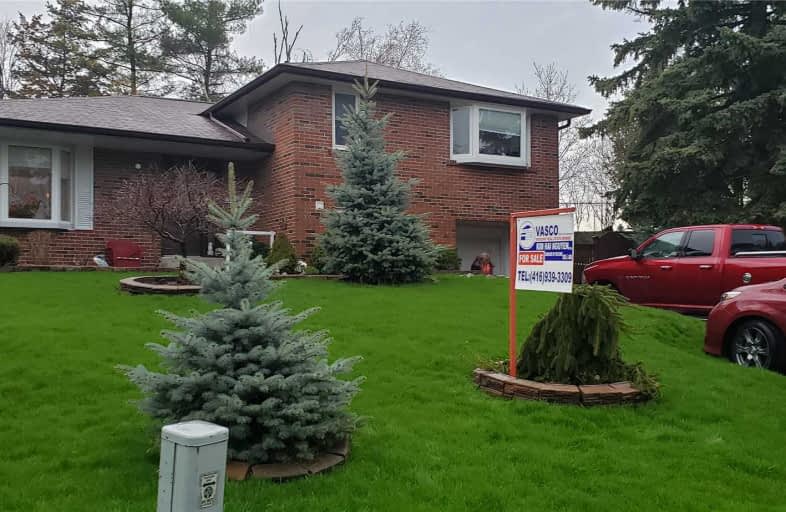
Hillsdale Public School
Elementary: Public
0.45 km
Sir Albert Love Catholic School
Elementary: Catholic
0.47 km
Harmony Heights Public School
Elementary: Public
1.09 km
Gordon B Attersley Public School
Elementary: Public
1.53 km
Coronation Public School
Elementary: Public
0.70 km
Walter E Harris Public School
Elementary: Public
0.12 km
DCE - Under 21 Collegiate Institute and Vocational School
Secondary: Public
2.35 km
Durham Alternative Secondary School
Secondary: Public
3.08 km
Monsignor John Pereyma Catholic Secondary School
Secondary: Catholic
3.79 km
Eastdale Collegiate and Vocational Institute
Secondary: Public
1.46 km
O'Neill Collegiate and Vocational Institute
Secondary: Public
1.34 km
Maxwell Heights Secondary School
Secondary: Public
3.66 km












