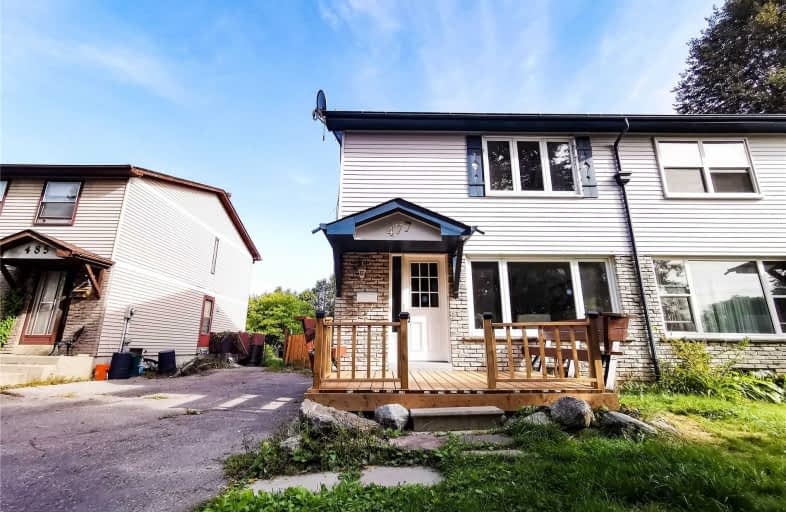
Sir Albert Love Catholic School
Elementary: Catholic
0.51 km
Harmony Heights Public School
Elementary: Public
0.39 km
Gordon B Attersley Public School
Elementary: Public
1.35 km
Vincent Massey Public School
Elementary: Public
0.85 km
Coronation Public School
Elementary: Public
1.02 km
Walter E Harris Public School
Elementary: Public
0.92 km
DCE - Under 21 Collegiate Institute and Vocational School
Secondary: Public
2.98 km
Durham Alternative Secondary School
Secondary: Public
3.85 km
Monsignor John Pereyma Catholic Secondary School
Secondary: Catholic
3.96 km
Eastdale Collegiate and Vocational Institute
Secondary: Public
0.77 km
O'Neill Collegiate and Vocational Institute
Secondary: Public
2.17 km
Maxwell Heights Secondary School
Secondary: Public
3.47 km







