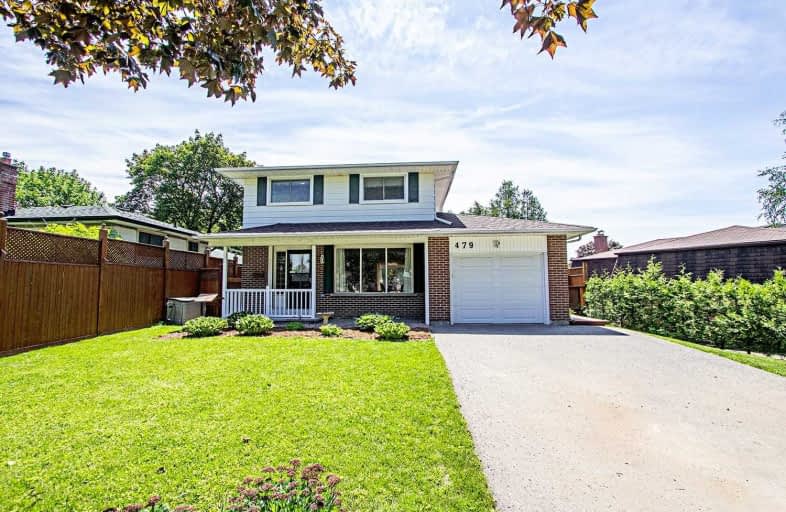Sold on Jul 15, 2019
Note: Property is not currently for sale or for rent.

-
Type: Detached
-
Style: 2-Storey
-
Lot Size: 60 x 0 Feet
-
Age: No Data
-
Taxes: $4,461 per year
-
Days on Site: 11 Days
-
Added: Sep 07, 2019 (1 week on market)
-
Updated:
-
Last Checked: 3 months ago
-
MLS®#: E4505941
-
Listed By: Re/max jazz inc., brokerage
Super Starter! 4 Bed 2 Bath 2-Storey In Highly Desired Mature Neighbourhood In Oshawa. Walking Distance To Catholic, Public & High Schools. The Perfect Opportunity To Get Into The Area At An Affordable Price. Well Cared For By The Current Owners. Windows, Roof, Laminate Flooring, Paint, Ag Pool, Driveway, All Done In Recent Years. Sep Entrance To Bsmt From Side Of Home. Double Wide Driveway W/ No Sidewalk Allows For Easy 4 Car Parking In Driveway.
Extras
Enjoy The Large Ag Swimming Pool This Summer W/ Immed Occupancy. Updates: Roof 17, Most Wndws Replaced, Pool 13 (Heater & Salt As Is), Pump 18, Electrical (19), Sgwo (15), Furnace/Ac 99, Napoleon Fp 15, Breakers 08, Driveway 08, Cvac.
Property Details
Facts for 479 Lanark Drive, Oshawa
Status
Days on Market: 11
Last Status: Sold
Sold Date: Jul 15, 2019
Closed Date: Sep 13, 2019
Expiry Date: Oct 29, 2019
Sold Price: $495,000
Unavailable Date: Jul 15, 2019
Input Date: Jul 04, 2019
Property
Status: Sale
Property Type: Detached
Style: 2-Storey
Area: Oshawa
Community: McLaughlin
Availability Date: Immed.
Inside
Bedrooms: 4
Bathrooms: 2
Kitchens: 1
Rooms: 7
Den/Family Room: No
Air Conditioning: Central Air
Fireplace: Yes
Laundry Level: Lower
Central Vacuum: Y
Washrooms: 2
Utilities
Electricity: Yes
Gas: Yes
Cable: Yes
Telephone: Yes
Building
Basement: Finished
Basement 2: Sep Entrance
Heat Type: Forced Air
Heat Source: Gas
Exterior: Alum Siding
Exterior: Brick
Elevator: N
Water Supply: Municipal
Special Designation: Unknown
Parking
Driveway: Pvt Double
Garage Spaces: 1
Garage Type: Attached
Covered Parking Spaces: 4
Total Parking Spaces: 5
Fees
Tax Year: 2019
Tax Legal Description: Lt 2 Pl 90 Oshawa; Oshawa
Taxes: $4,461
Highlights
Feature: Park
Feature: Public Transit
Feature: School
Land
Cross Street: Waverly/Rossland
Municipality District: Oshawa
Fronting On: South
Pool: Abv Grnd
Sewer: Sewers
Lot Frontage: 60 Feet
Lot Irregularities: Reverse Pie (Lot Dept
Rooms
Room details for 479 Lanark Drive, Oshawa
| Type | Dimensions | Description |
|---|---|---|
| Living | 3.66 x 6.70 | Combined W/Dining, Picture Window, W/O To Yard |
| Dining | 3.66 x 6.70 | Combined W/Living, W/O To Yard, French Doors |
| Kitchen | 2.59 x 6.21 | W/O To Deck, Pantry, Eat-In Kitchen |
| Laundry | 2.28 x 2.49 | Closet |
| Master | 4.57 x 3.05 | Laminate, W/I Closet |
| 2nd Br | 2.59 x 3.66 | Broadloom, Closet |
| 3rd Br | 2.59 x 3.20 | Parquet Floor, Closet |
| 4th Br | 3.25 x 2.90 | Laminate, Closet |
| Rec | 6.70 x 3.50 | Broadloom, Gas Fireplace |
| XXXXXXXX | XXX XX, XXXX |
XXXX XXX XXXX |
$XXX,XXX |
| XXX XX, XXXX |
XXXXXX XXX XXXX |
$XXX,XXX | |
| XXXXXXXX | XXX XX, XXXX |
XXXXXXX XXX XXXX |
|
| XXX XX, XXXX |
XXXXXX XXX XXXX |
$XXX,XXX |
| XXXXXXXX XXXX | XXX XX, XXXX | $495,000 XXX XXXX |
| XXXXXXXX XXXXXX | XXX XX, XXXX | $499,900 XXX XXXX |
| XXXXXXXX XXXXXXX | XXX XX, XXXX | XXX XXXX |
| XXXXXXXX XXXXXX | XXX XX, XXXX | $499,900 XXX XXXX |

École élémentaire Antonine Maillet
Elementary: PublicAdelaide Mclaughlin Public School
Elementary: PublicWoodcrest Public School
Elementary: PublicSt Paul Catholic School
Elementary: CatholicStephen G Saywell Public School
Elementary: PublicSt Christopher Catholic School
Elementary: CatholicDCE - Under 21 Collegiate Institute and Vocational School
Secondary: PublicFather Donald MacLellan Catholic Sec Sch Catholic School
Secondary: CatholicDurham Alternative Secondary School
Secondary: PublicMonsignor Paul Dwyer Catholic High School
Secondary: CatholicR S Mclaughlin Collegiate and Vocational Institute
Secondary: PublicO'Neill Collegiate and Vocational Institute
Secondary: Public

