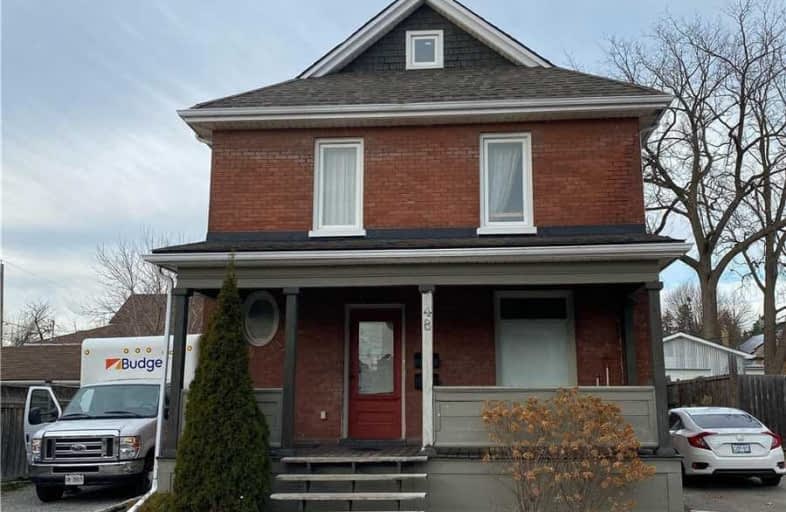Sold on Nov 28, 2020
Note: Property is not currently for sale or for rent.

-
Type: Detached
-
Style: 2 1/2 Storey
-
Size: 2000 sqft
-
Lot Size: 52 x 82 Feet
-
Age: No Data
-
Taxes: $4,123 per year
-
Days on Site: 12 Days
-
Added: Nov 16, 2020 (1 week on market)
-
Updated:
-
Last Checked: 3 months ago
-
MLS®#: E4991583
-
Listed By: Homelife golconda realty inc., brokerage
Rare 2160 Sqft Large Duplex Detached House, Good Location To All Amenities, Family Room Can Be 6th.Bedroom, Two Driveways At Both Sides Plus Additional Parking In Backyard! Potential For Business Or Commercial Rental, $$$ Spent On Major Upgrading, New Gas Boiler For Quiet Comfort Radiator, New Hot Water Tank To Own ( No Rent ), New Windows, New Porch For Aparment #2, 3 Seperate Hydro Meters, Great Privacy For Two Families Or Stronger Potential For Cash Flow.
Extras
Oil Tank Removed To Connect Enbridge Gas Service, Two Fridge, Two Stove, Two Sets Stack Washer And Dryer, New Windows, Light Fixture And Window Covering. Apartment #1 Will Replace Stove And Oven.
Property Details
Facts for 48 Brock Street West, Oshawa
Status
Days on Market: 12
Last Status: Sold
Sold Date: Nov 28, 2020
Closed Date: Dec 22, 2020
Expiry Date: Mar 31, 2021
Sold Price: $592,000
Unavailable Date: Nov 28, 2020
Input Date: Nov 16, 2020
Property
Status: Sale
Property Type: Detached
Style: 2 1/2 Storey
Size (sq ft): 2000
Area: Oshawa
Community: O'Neill
Availability Date: Flexible
Inside
Bedrooms: 5
Bathrooms: 2
Kitchens: 2
Rooms: 9
Den/Family Room: Yes
Air Conditioning: None
Fireplace: No
Washrooms: 2
Building
Basement: Unfinished
Heat Type: Radiant
Heat Source: Gas
Exterior: Brick
UFFI: No
Water Supply: Municipal
Special Designation: Unknown
Parking
Driveway: Private
Garage Spaces: 1
Garage Type: Detached
Covered Parking Spaces: 5
Total Parking Spaces: 6
Fees
Tax Year: 2020
Tax Legal Description: Plan H-50002 Pt Lot 3,4 Oshawa
Taxes: $4,123
Land
Cross Street: Brock St W & Centre
Municipality District: Oshawa
Fronting On: North
Pool: None
Sewer: Sewers
Lot Depth: 82 Feet
Lot Frontage: 52 Feet
Acres: < .50
Rooms
Room details for 48 Brock Street West, Oshawa
| Type | Dimensions | Description |
|---|---|---|
| Living Ground | 3.29 x 4.28 | Wood Floor, Large Window |
| Br Ground | 3.17 x 4.23 | Wood Floor, Window |
| 2nd Br Ground | 3.06 x 3.89 | Wood Floor, Window |
| Kitchen Ground | 2.41 x 4.78 | Laminate, Large Window, W/O To Porch |
| Family 2nd | 2.34 x 6.01 | Laminate, Large Window, Combined W/Kitchen |
| 3rd Br 2nd | 3.28 x 3.53 | Wood Floor, Large Window, Closet |
| 4th Br 2nd | 3.28 x 3.96 | Wood Floor, Large Window, Closet |
| Kitchen 2nd | 2.78 x 3.29 | Wood Floor, Large Window, Combined W/Family |
| 5th Br 3rd | 3.78 x 5.75 | Wood Floor, Window, Large Closet |
| Other Bsmt | 5.55 x 6.50 | Concrete Floor, Window |
| Other Bsmt | 2.48 x 6.22 | Concrete Floor, Window |
| Utility Bsmt | 2.30 x 2.20 | Concrete Floor, Window |
| XXXXXXXX | XXX XX, XXXX |
XXXX XXX XXXX |
$XXX,XXX |
| XXX XX, XXXX |
XXXXXX XXX XXXX |
$XXX,XXX | |
| XXXXXXXX | XXX XX, XXXX |
XXXXXXX XXX XXXX |
|
| XXX XX, XXXX |
XXXXXX XXX XXXX |
$X,XXX | |
| XXXXXXXX | XXX XX, XXXX |
XXXXXXXX XXX XXXX |
|
| XXX XX, XXXX |
XXXXXX XXX XXXX |
$X,XXX |
| XXXXXXXX XXXX | XXX XX, XXXX | $592,000 XXX XXXX |
| XXXXXXXX XXXXXX | XXX XX, XXXX | $639,000 XXX XXXX |
| XXXXXXXX XXXXXXX | XXX XX, XXXX | XXX XXXX |
| XXXXXXXX XXXXXX | XXX XX, XXXX | $1,400 XXX XXXX |
| XXXXXXXX XXXXXXXX | XXX XX, XXXX | XXX XXXX |
| XXXXXXXX XXXXXX | XXX XX, XXXX | $1,480 XXX XXXX |

Mary Street Community School
Elementary: PublicHillsdale Public School
Elementary: PublicVillage Union Public School
Elementary: PublicSt Christopher Catholic School
Elementary: CatholicWalter E Harris Public School
Elementary: PublicDr S J Phillips Public School
Elementary: PublicDCE - Under 21 Collegiate Institute and Vocational School
Secondary: PublicFather Donald MacLellan Catholic Sec Sch Catholic School
Secondary: CatholicDurham Alternative Secondary School
Secondary: PublicMonsignor Paul Dwyer Catholic High School
Secondary: CatholicR S Mclaughlin Collegiate and Vocational Institute
Secondary: PublicO'Neill Collegiate and Vocational Institute
Secondary: Public

