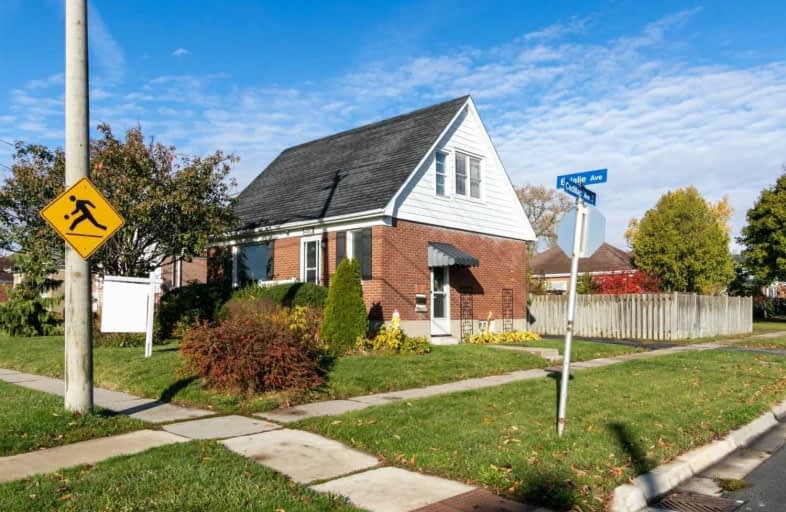
Video Tour

St Hedwig Catholic School
Elementary: Catholic
0.57 km
Sir Albert Love Catholic School
Elementary: Catholic
1.78 km
Vincent Massey Public School
Elementary: Public
1.63 km
Coronation Public School
Elementary: Public
1.29 km
David Bouchard P.S. Elementary Public School
Elementary: Public
0.88 km
Clara Hughes Public School Elementary Public School
Elementary: Public
0.99 km
DCE - Under 21 Collegiate Institute and Vocational School
Secondary: Public
1.66 km
Durham Alternative Secondary School
Secondary: Public
2.79 km
G L Roberts Collegiate and Vocational Institute
Secondary: Public
4.13 km
Monsignor John Pereyma Catholic Secondary School
Secondary: Catholic
1.87 km
Eastdale Collegiate and Vocational Institute
Secondary: Public
1.77 km
O'Neill Collegiate and Vocational Institute
Secondary: Public
2.03 km











