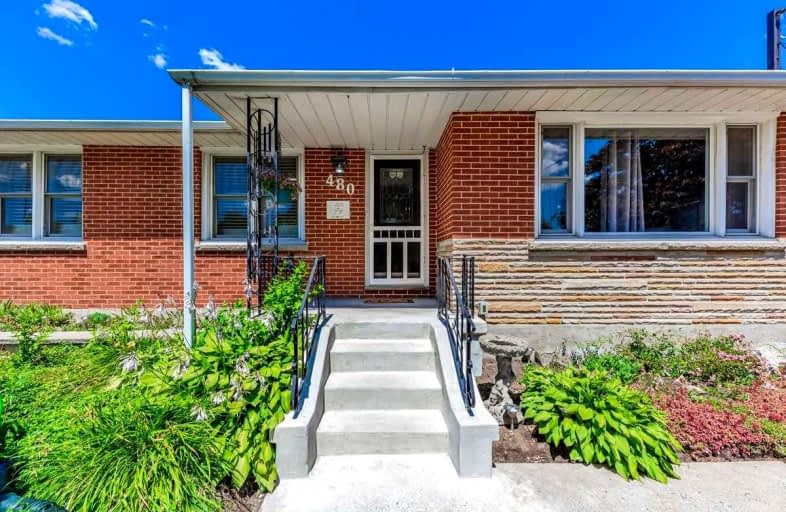
École élémentaire Antonine Maillet
Elementary: Public
0.50 km
Adelaide Mclaughlin Public School
Elementary: Public
0.75 km
Woodcrest Public School
Elementary: Public
0.27 km
Stephen G Saywell Public School
Elementary: Public
1.25 km
Waverly Public School
Elementary: Public
1.68 km
St Christopher Catholic School
Elementary: Catholic
0.17 km
DCE - Under 21 Collegiate Institute and Vocational School
Secondary: Public
2.02 km
Father Donald MacLellan Catholic Sec Sch Catholic School
Secondary: Catholic
1.03 km
Durham Alternative Secondary School
Secondary: Public
1.41 km
Monsignor Paul Dwyer Catholic High School
Secondary: Catholic
1.04 km
R S Mclaughlin Collegiate and Vocational Institute
Secondary: Public
0.59 km
O'Neill Collegiate and Vocational Institute
Secondary: Public
1.57 km














