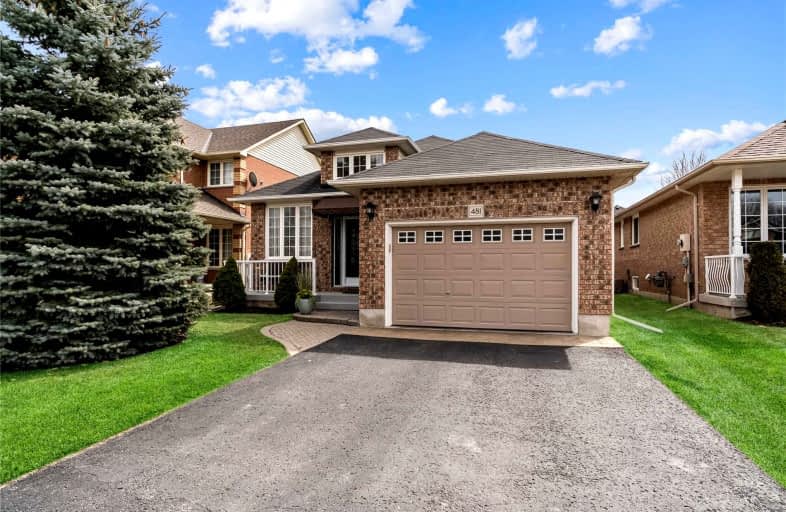
Unnamed Windfields Farm Public School
Elementary: Public
1.01 km
Jeanne Sauvé Public School
Elementary: Public
2.16 km
Father Joseph Venini Catholic School
Elementary: Catholic
1.99 km
Kedron Public School
Elementary: Public
0.69 km
St John Bosco Catholic School
Elementary: Catholic
2.13 km
Sherwood Public School
Elementary: Public
1.98 km
Father Donald MacLellan Catholic Sec Sch Catholic School
Secondary: Catholic
5.20 km
Monsignor Paul Dwyer Catholic High School
Secondary: Catholic
5.02 km
R S Mclaughlin Collegiate and Vocational Institute
Secondary: Public
5.40 km
Eastdale Collegiate and Vocational Institute
Secondary: Public
6.05 km
O'Neill Collegiate and Vocational Institute
Secondary: Public
5.65 km
Maxwell Heights Secondary School
Secondary: Public
2.50 km













