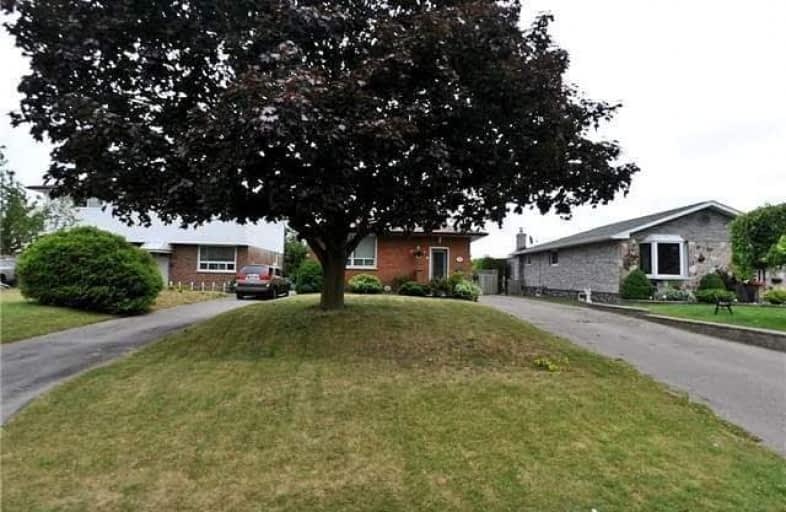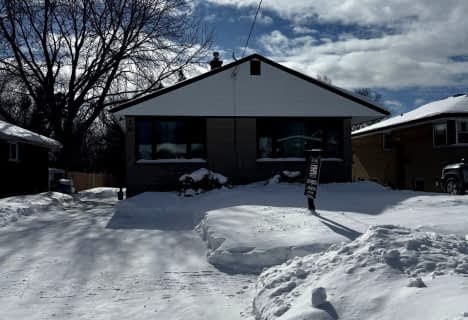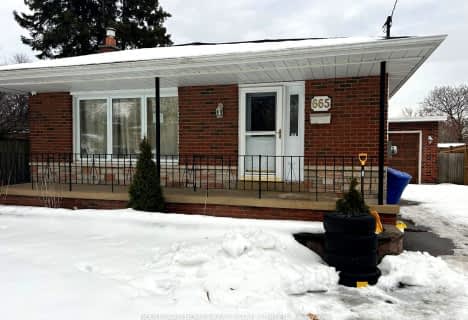
St Hedwig Catholic School
Elementary: Catholic
1.32 km
Monsignor John Pereyma Elementary Catholic School
Elementary: Catholic
1.71 km
St John XXIII Catholic School
Elementary: Catholic
1.43 km
Forest View Public School
Elementary: Public
1.61 km
David Bouchard P.S. Elementary Public School
Elementary: Public
0.95 km
Clara Hughes Public School Elementary Public School
Elementary: Public
0.75 km
DCE - Under 21 Collegiate Institute and Vocational School
Secondary: Public
3.02 km
G L Roberts Collegiate and Vocational Institute
Secondary: Public
3.83 km
Monsignor John Pereyma Catholic Secondary School
Secondary: Catholic
1.82 km
Courtice Secondary School
Secondary: Public
4.41 km
Eastdale Collegiate and Vocational Institute
Secondary: Public
2.35 km
O'Neill Collegiate and Vocational Institute
Secondary: Public
3.54 km














