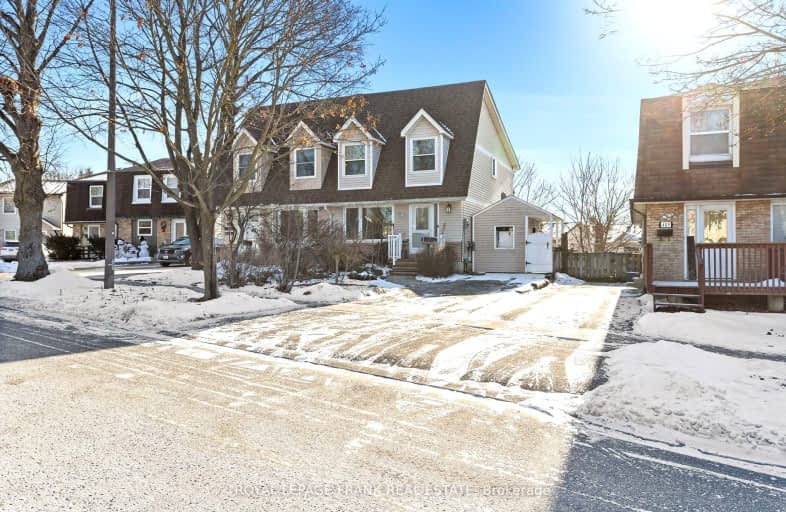Somewhat Walkable
- Some errands can be accomplished on foot.
52
/100
Some Transit
- Most errands require a car.
44
/100
Bikeable
- Some errands can be accomplished on bike.
64
/100

Sir Albert Love Catholic School
Elementary: Catholic
0.42 km
Harmony Heights Public School
Elementary: Public
0.43 km
Gordon B Attersley Public School
Elementary: Public
1.23 km
Vincent Massey Public School
Elementary: Public
1.05 km
Coronation Public School
Elementary: Public
0.97 km
Walter E Harris Public School
Elementary: Public
0.71 km
DCE - Under 21 Collegiate Institute and Vocational School
Secondary: Public
2.90 km
Durham Alternative Secondary School
Secondary: Public
3.72 km
Monsignor John Pereyma Catholic Secondary School
Secondary: Catholic
4.02 km
Eastdale Collegiate and Vocational Institute
Secondary: Public
0.98 km
O'Neill Collegiate and Vocational Institute
Secondary: Public
2.01 km
Maxwell Heights Secondary School
Secondary: Public
3.38 km
-
Rainbow Park
1.04km -
Grand Ridge Park
Oshawa ON 2.16km -
Pinecrest Park
Oshawa ON 2.33km
-
TD Bank Financial Group
981 Harmony Rd N, Oshawa ON L1H 7K5 1.48km -
RBC Royal Bank
549 King St E (King and Wilson), Oshawa ON L1H 1G3 1.62km -
Brokersnet Ontario
841 Swiss Hts, Oshawa ON L1K 2B1 1.91km














