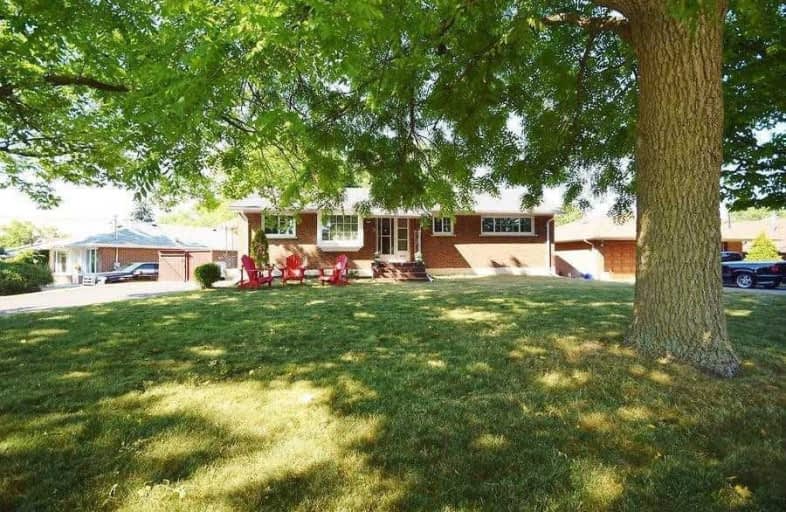
Hillsdale Public School
Elementary: Public
0.22 km
Sir Albert Love Catholic School
Elementary: Catholic
0.79 km
Beau Valley Public School
Elementary: Public
1.30 km
Coronation Public School
Elementary: Public
0.91 km
Walter E Harris Public School
Elementary: Public
0.27 km
Dr S J Phillips Public School
Elementary: Public
1.00 km
DCE - Under 21 Collegiate Institute and Vocational School
Secondary: Public
2.26 km
Durham Alternative Secondary School
Secondary: Public
2.89 km
R S Mclaughlin Collegiate and Vocational Institute
Secondary: Public
2.72 km
Eastdale Collegiate and Vocational Institute
Secondary: Public
1.79 km
O'Neill Collegiate and Vocational Institute
Secondary: Public
1.11 km
Maxwell Heights Secondary School
Secondary: Public
3.68 km














