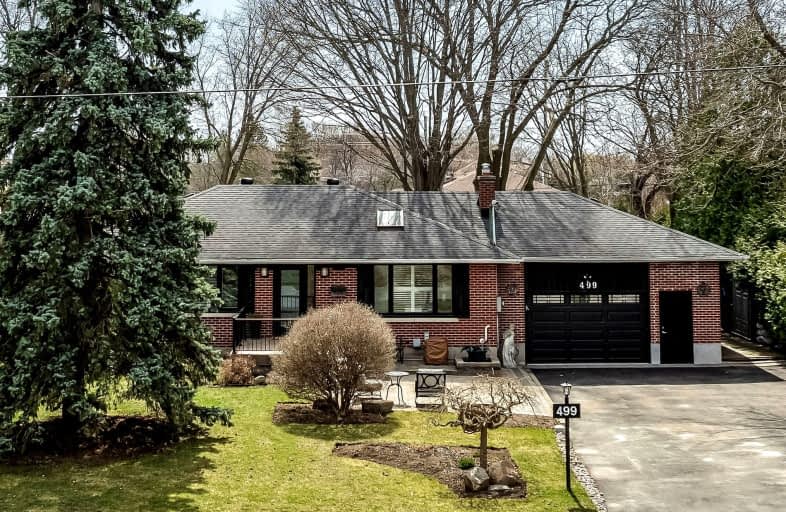Car-Dependent
- Almost all errands require a car.
Some Transit
- Most errands require a car.
Somewhat Bikeable
- Most errands require a car.

Unnamed Windfields Farm Public School
Elementary: PublicJeanne Sauvé Public School
Elementary: PublicFather Joseph Venini Catholic School
Elementary: CatholicKedron Public School
Elementary: PublicSt John Bosco Catholic School
Elementary: CatholicSherwood Public School
Elementary: PublicFather Donald MacLellan Catholic Sec Sch Catholic School
Secondary: CatholicMonsignor Paul Dwyer Catholic High School
Secondary: CatholicR S Mclaughlin Collegiate and Vocational Institute
Secondary: PublicEastdale Collegiate and Vocational Institute
Secondary: PublicO'Neill Collegiate and Vocational Institute
Secondary: PublicMaxwell Heights Secondary School
Secondary: Public-
Kedron Park & Playground
452 Britannia Ave E, Oshawa ON L1L 1B7 0.17km -
Mountjoy Park & Playground
Clearbrook Dr, Oshawa ON L1K 0L5 1.77km -
Mary street park
Mary And Beatrice, Oshawa ON 2.79km
-
Scotiabank
2630 Simcoe St N, Oshawa ON L1L 0R1 1.94km -
Scotiabank
285 Taunton Rd E, Oshawa ON L1G 3V2 2.12km -
TD Bank Five Points
1211 Ritson Rd N, Oshawa ON L1G 8B9 2.48km













