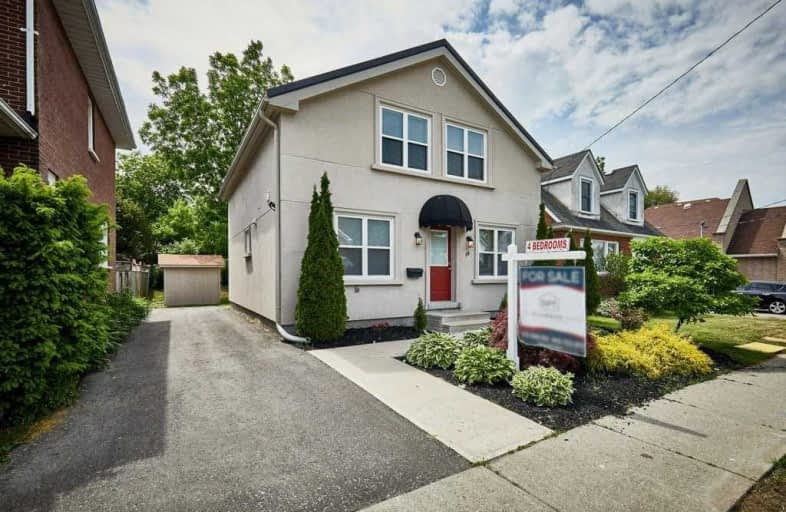Note: Property is not currently for sale or for rent.

-
Type: Detached
-
Style: 2-Storey
-
Lot Size: 41.5 x 100 Feet
-
Age: No Data
-
Taxes: $3,505 per year
-
Days on Site: 2 Days
-
Added: Jun 23, 2021 (2 days on market)
-
Updated:
-
Last Checked: 3 months ago
-
MLS®#: E5284185
-
Listed By: Dan plowman team realty inc., brokerage
Just Move In & Enjoy! This Detached 4 Bdrm 2 Storey Home Has Been Completely Updated From Top To Bottom. The List Of Updates Are Endless But Include: 5/8th Drywall, Sound Proof Insulation, Steel Roof, R40 In The Attic, Furnace (09), Windows (14), Hwt (O), New Wiring & Panel (14), Crown Moulding & Modern Laminate Flrs Throughout & So Much More! This Home Will Not Disappoint. The Main Flr Offers A Family Sized Living Rm, A Bight Dining Rm & A Lrg Kitchen W/W/O*
Extras
*To Yard. Head Upstairs To 4 Generous Bdrms Boasting Closets, Potlights & Great Windows. Head Out Back To The Private Yard, Perfect To Enjoy On Warm Evenings. Close To All Amenities, Including Quick Access To 401.
Property Details
Facts for 50 Nassau Street, Oshawa
Status
Days on Market: 2
Last Status: Sold
Sold Date: Jun 25, 2021
Closed Date: Jul 19, 2021
Expiry Date: Sep 23, 2021
Sold Price: $670,000
Unavailable Date: Jun 25, 2021
Input Date: Jun 23, 2021
Prior LSC: Listing with no contract changes
Property
Status: Sale
Property Type: Detached
Style: 2-Storey
Area: Oshawa
Community: Vanier
Availability Date: 30 Days
Inside
Bedrooms: 4
Bathrooms: 2
Kitchens: 1
Rooms: 7
Den/Family Room: Yes
Air Conditioning: Central Air
Fireplace: No
Laundry Level: Main
Washrooms: 2
Building
Basement: Full
Basement 2: Unfinished
Heat Type: Forced Air
Heat Source: Gas
Exterior: Stucco/Plaster
Water Supply: Municipal
Special Designation: Unknown
Parking
Driveway: Private
Garage Type: None
Covered Parking Spaces: 3
Total Parking Spaces: 3
Fees
Tax Year: 2020
Tax Legal Description: Pt Lt 11 Pl 40 Oshawa As In Os158598 City Of*
Taxes: $3,505
Highlights
Feature: Hospital
Feature: Level
Feature: Library
Feature: Place Of Worship
Feature: Public Transit
Feature: School
Land
Cross Street: King / Nassau
Municipality District: Oshawa
Fronting On: West
Parcel Number: 163530106
Pool: None
Sewer: Sewers
Lot Depth: 100 Feet
Lot Frontage: 41.5 Feet
Additional Media
- Virtual Tour: https://unbranded.youriguide.com/50_nassau_st_oshawa_on/
Rooms
Room details for 50 Nassau Street, Oshawa
| Type | Dimensions | Description |
|---|---|---|
| Living Main | 4.13 x 4.60 | Laminate, Crown Moulding, Pot Lights |
| Dining Main | 3.22 x 5.68 | Laminate, Crown Moulding, Large Window |
| Kitchen Main | 4.08 x 3.26 | Laminate, W/O To Yard, Backsplash |
| Master 2nd | 3.71 x 3.78 | Laminate, Closet, Window |
| 2nd Br 2nd | 3.72 x 3.58 | Laminate, Closet, Window |
| 3rd Br 2nd | 2.71 x 4.21 | Laminate, Closet, Window |
| 4th Br 2nd | 2.81 x 3.27 | Laminate, Closet, Window |
| XXXXXXXX | XXX XX, XXXX |
XXXX XXX XXXX |
$XXX,XXX |
| XXX XX, XXXX |
XXXXXX XXX XXXX |
$XXX,XXX | |
| XXXXXXXX | XXX XX, XXXX |
XXXXXXX XXX XXXX |
|
| XXX XX, XXXX |
XXXXXX XXX XXXX |
$XXX,XXX |
| XXXXXXXX XXXX | XXX XX, XXXX | $670,000 XXX XXXX |
| XXXXXXXX XXXXXX | XXX XX, XXXX | $492,900 XXX XXXX |
| XXXXXXXX XXXXXXX | XXX XX, XXXX | XXX XXXX |
| XXXXXXXX XXXXXX | XXX XX, XXXX | $492,900 XXX XXXX |

Mary Street Community School
Elementary: PublicCollege Hill Public School
Elementary: PublicÉÉC Corpus-Christi
Elementary: CatholicSt Thomas Aquinas Catholic School
Elementary: CatholicVillage Union Public School
Elementary: PublicSt Christopher Catholic School
Elementary: CatholicDCE - Under 21 Collegiate Institute and Vocational School
Secondary: PublicFather Donald MacLellan Catholic Sec Sch Catholic School
Secondary: CatholicDurham Alternative Secondary School
Secondary: PublicMonsignor Paul Dwyer Catholic High School
Secondary: CatholicR S Mclaughlin Collegiate and Vocational Institute
Secondary: PublicO'Neill Collegiate and Vocational Institute
Secondary: Public

