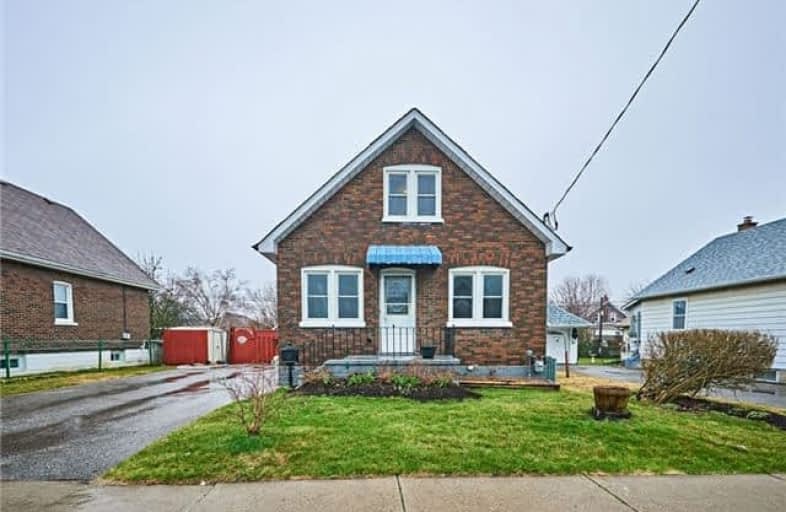Note: Property is not currently for sale or for rent.

-
Type: Detached
-
Style: 1 1/2 Storey
-
Lot Size: 50 x 110 Feet
-
Age: No Data
-
Taxes: $2,947 per year
-
Days on Site: 10 Days
-
Added: Sep 07, 2019 (1 week on market)
-
Updated:
-
Last Checked: 3 months ago
-
MLS®#: E4111216
-
Listed By: Dan plowman team realty inc., brokerage
Excellent Opportunity To Get Into The Market! This 3Brm, 2Bath Detached Brick Home Welcomes You To Gorgeous Front Porch & Leads Into O/C Living Rm & Dining Rm W/Hrdwd Flrs, Ceiling Fan & Tons Of Windows For Natural Lighting! Kitchen Incls Hrdwd Flring, Backsplash & Windows. Main Flr Brm W/Hrdwd Flring, Closet, Lrg Window O/L Deck. Head Into Sunrm W/Laminate Flring, Lrg Windows & S/G W/O To Expansive 2 Lvl Deck & Fully Fenced In Bckyrd. Sep. Entrance Through*
Extras
*Side Door/Mudrm. 2 Brms Upstrs & 3Pc Bath. Located Mins To 401 & Just In Walking Distance Is New Go Train Station Coming Soon!! Upgrades Incl: Shingles '09, Windows '09, Eaves, Soffits '09, Driveway Repaved '10. All Appliances Inclded.
Property Details
Facts for 500 Drew Street, Oshawa
Status
Days on Market: 10
Last Status: Sold
Sold Date: May 10, 2018
Closed Date: Jun 28, 2018
Expiry Date: Jul 30, 2018
Sold Price: $340,000
Unavailable Date: May 10, 2018
Input Date: Apr 30, 2018
Property
Status: Sale
Property Type: Detached
Style: 1 1/2 Storey
Area: Oshawa
Community: Central
Availability Date: 60/90
Inside
Bedrooms: 3
Bathrooms: 2
Kitchens: 1
Rooms: 8
Den/Family Room: No
Air Conditioning: Central Air
Fireplace: No
Washrooms: 2
Building
Basement: Full
Basement 2: Unfinished
Heat Type: Forced Air
Heat Source: Gas
Exterior: Brick
Water Supply: Municipal
Special Designation: Unknown
Parking
Driveway: Pvt Double
Garage Type: None
Covered Parking Spaces: 3
Total Parking Spaces: 3
Fees
Tax Year: 2017
Tax Legal Description: Plan 148 Lot 478, 479
Taxes: $2,947
Land
Cross Street: Mcnaughton / Drew
Municipality District: Oshawa
Fronting On: West
Pool: None
Sewer: Sewers
Lot Depth: 110 Feet
Lot Frontage: 50 Feet
Additional Media
- Virtual Tour: https://unbranded.youriguide.com/500_drew_st_oshawa_on
Rooms
Room details for 500 Drew Street, Oshawa
| Type | Dimensions | Description |
|---|---|---|
| Kitchen Main | 3.17 x 3.28 | Hardwood Floor, Window, Backsplash |
| Living Main | 2.87 x 3.55 | Ceiling Fan, Window, Hardwood Floor |
| Dining Main | 3.17 x 3.27 | Hardwood Floor, Window, Combined W/Living |
| Sunroom Main | 2.27 x 3.49 | W/O To Deck, Laminate, Window |
| Mudroom Main | 1.38 x 2.17 | Laminate, Window, W/O To Yard |
| 3rd Br Main | 2.76 x 3.53 | Hardwood Floor, Closet, Window |
| Master Upper | 3.06 x 3.67 | Broadloom, Window, Closet |
| 2nd Br Upper | 2.35 x 2.76 | Window, Closet, Hardwood Floor |
| XXXXXXXX | XXX XX, XXXX |
XXXX XXX XXXX |
$XXX,XXX |
| XXX XX, XXXX |
XXXXXX XXX XXXX |
$XXX,XXX |
| XXXXXXXX XXXX | XXX XX, XXXX | $340,000 XXX XXXX |
| XXXXXXXX XXXXXX | XXX XX, XXXX | $350,000 XXX XXXX |

St Hedwig Catholic School
Elementary: CatholicMonsignor John Pereyma Elementary Catholic School
Elementary: CatholicBobby Orr Public School
Elementary: PublicVillage Union Public School
Elementary: PublicGlen Street Public School
Elementary: PublicDavid Bouchard P.S. Elementary Public School
Elementary: PublicDCE - Under 21 Collegiate Institute and Vocational School
Secondary: PublicDurham Alternative Secondary School
Secondary: PublicG L Roberts Collegiate and Vocational Institute
Secondary: PublicMonsignor John Pereyma Catholic Secondary School
Secondary: CatholicEastdale Collegiate and Vocational Institute
Secondary: PublicO'Neill Collegiate and Vocational Institute
Secondary: Public

