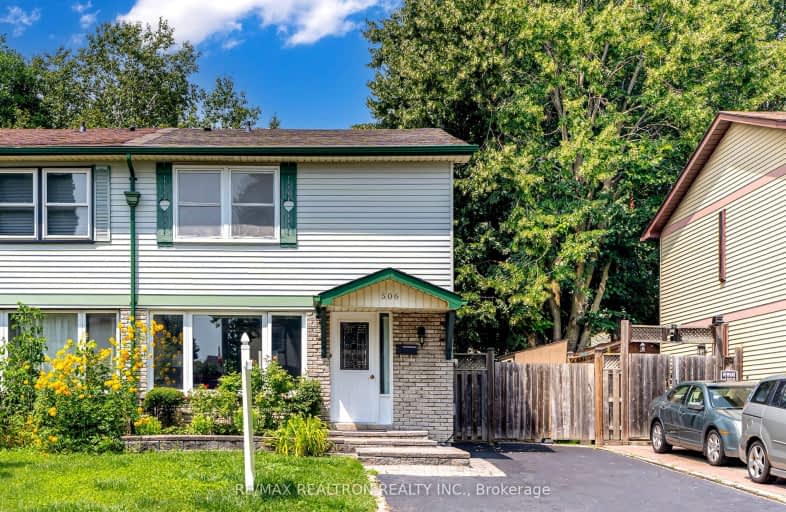Car-Dependent
- Most errands require a car.
41
/100
Some Transit
- Most errands require a car.
43
/100
Bikeable
- Some errands can be accomplished on bike.
63
/100

Sir Albert Love Catholic School
Elementary: Catholic
0.57 km
Harmony Heights Public School
Elementary: Public
0.31 km
Gordon B Attersley Public School
Elementary: Public
1.29 km
Vincent Massey Public School
Elementary: Public
0.90 km
Coronation Public School
Elementary: Public
1.09 km
Walter E Harris Public School
Elementary: Public
0.94 km
DCE - Under 21 Collegiate Institute and Vocational School
Secondary: Public
3.04 km
Durham Alternative Secondary School
Secondary: Public
3.90 km
Monsignor John Pereyma Catholic Secondary School
Secondary: Catholic
4.04 km
Eastdale Collegiate and Vocational Institute
Secondary: Public
0.81 km
O'Neill Collegiate and Vocational Institute
Secondary: Public
2.21 km
Maxwell Heights Secondary School
Secondary: Public
3.39 km
-
Attersley Park
Attersley Dr (Wilson Road), Oshawa ON 1.41km -
Margate Park
1220 Margate Dr (Margate and Nottingham), Oshawa ON L1K 2V5 1.44km -
Ridge Valley Park
Oshawa ON L1K 2G4 1.52km
-
RBC Royal Bank
549 King St E (King and Wilson), Oshawa ON L1H 1G3 1.64km -
BMO Bank of Montreal
206 Ritson Rd N, Oshawa ON L1G 0B2 1.7km -
RBC Royal Bank
1311 Harmony Rd N, Oshawa ON L1K 0Z6 2.53km














