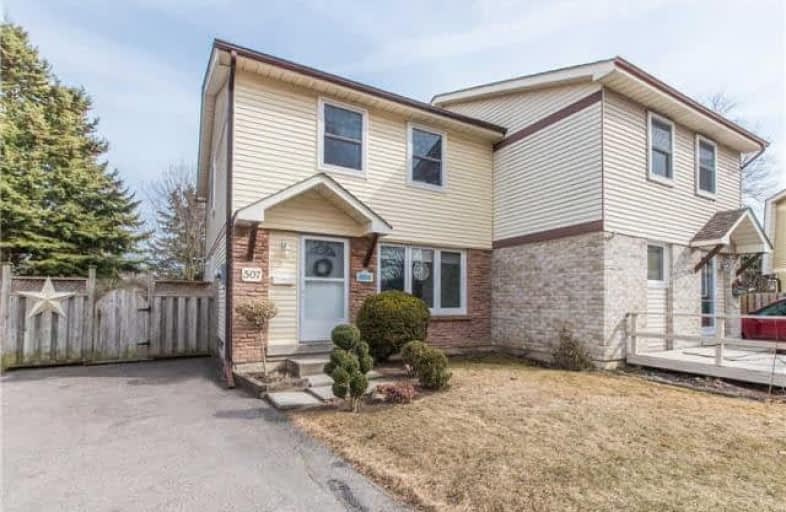
Sir Albert Love Catholic School
Elementary: Catholic
0.46 km
Harmony Heights Public School
Elementary: Public
0.39 km
Gordon B Attersley Public School
Elementary: Public
1.23 km
Vincent Massey Public School
Elementary: Public
1.03 km
Coronation Public School
Elementary: Public
1.00 km
Walter E Harris Public School
Elementary: Public
0.76 km
DCE - Under 21 Collegiate Institute and Vocational School
Secondary: Public
2.93 km
Durham Alternative Secondary School
Secondary: Public
3.76 km
Monsignor John Pereyma Catholic Secondary School
Secondary: Catholic
4.03 km
Eastdale Collegiate and Vocational Institute
Secondary: Public
0.96 km
O'Neill Collegiate and Vocational Institute
Secondary: Public
2.05 km
Maxwell Heights Secondary School
Secondary: Public
3.37 km







