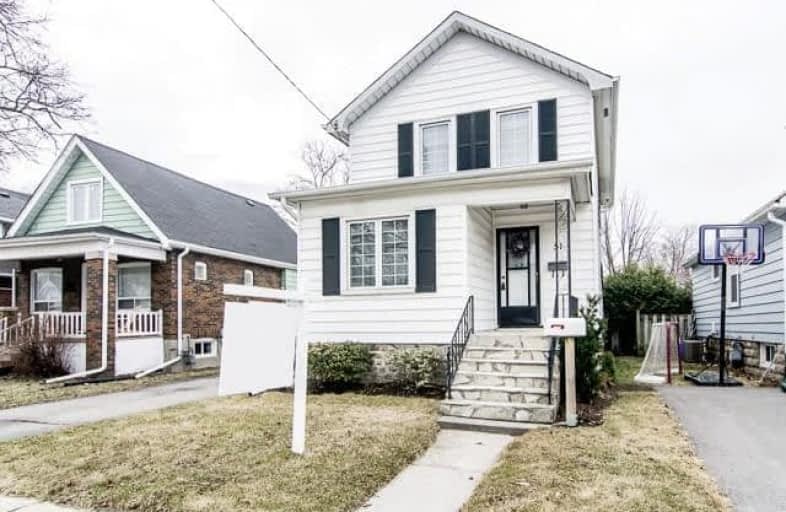
Mary Street Community School
Elementary: Public
1.33 km
Hillsdale Public School
Elementary: Public
1.17 km
Beau Valley Public School
Elementary: Public
1.53 km
Woodcrest Public School
Elementary: Public
1.57 km
St Christopher Catholic School
Elementary: Catholic
1.22 km
Dr S J Phillips Public School
Elementary: Public
0.41 km
DCE - Under 21 Collegiate Institute and Vocational School
Secondary: Public
1.98 km
Father Donald MacLellan Catholic Sec Sch Catholic School
Secondary: Catholic
1.88 km
Durham Alternative Secondary School
Secondary: Public
2.15 km
Monsignor Paul Dwyer Catholic High School
Secondary: Catholic
1.71 km
R S Mclaughlin Collegiate and Vocational Institute
Secondary: Public
1.57 km
O'Neill Collegiate and Vocational Institute
Secondary: Public
0.71 km








