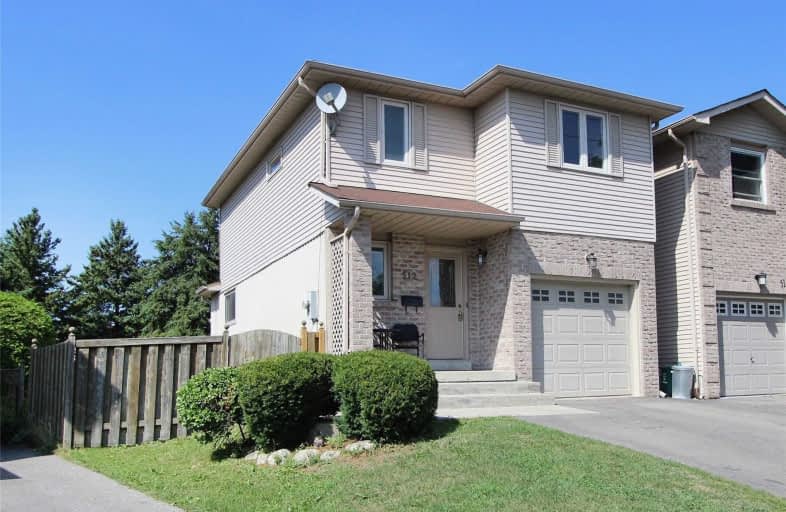
Hillsdale Public School
Elementary: Public
1.24 km
Sir Albert Love Catholic School
Elementary: Catholic
1.40 km
Harmony Heights Public School
Elementary: Public
0.93 km
Gordon B Attersley Public School
Elementary: Public
0.22 km
St Joseph Catholic School
Elementary: Catholic
1.12 km
Walter E Harris Public School
Elementary: Public
1.23 km
DCE - Under 21 Collegiate Institute and Vocational School
Secondary: Public
3.64 km
Durham Alternative Secondary School
Secondary: Public
4.27 km
R S Mclaughlin Collegiate and Vocational Institute
Secondary: Public
3.73 km
Eastdale Collegiate and Vocational Institute
Secondary: Public
1.94 km
O'Neill Collegiate and Vocational Institute
Secondary: Public
2.49 km
Maxwell Heights Secondary School
Secondary: Public
2.37 km













