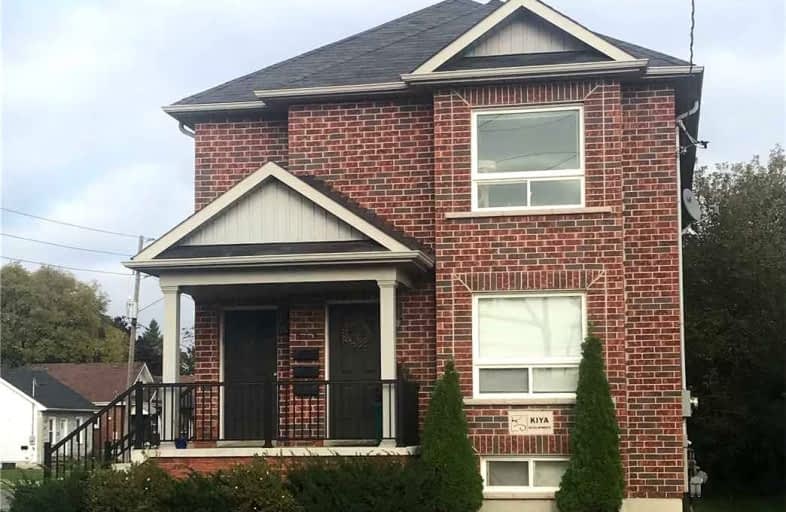Sold on Oct 20, 2021
Note: Property is not currently for sale or for rent.

-
Type: Detached
-
Style: Other
-
Lot Size: 39.11 x 107.1 Feet
-
Age: No Data
-
Taxes: $6,093 per year
-
Days on Site: 7 Days
-
Added: Oct 13, 2021 (1 week on market)
-
Updated:
-
Last Checked: 2 months ago
-
MLS®#: E5400153
-
Listed By: Royal lepage baird real estate, brokerage
Detached 3-Unit Building In The Heart Of Oshawa! Perfect Investment Property In An Amazing Location! Proposed New Go Station & Transportation Hub Nearby. Minutes From 401, Schools, Parks & Shopping. Three 2-Bedroom Large Spacious Units W/ Gorgeous Open Concept Design, Custom Cabinetry, Ss Appl. For All 3 Units (Fridge, Stove, Washer, Dryer), 4-Pc Bath W/ Private Washer/Dryer, Ac On Main & 2nd, Separately Metered, Separate Entrances. Buyer To Assume Tenants.
Extras
Tenant Pays Hydro & Gas (Sep. Metered) Landlord Pays Water. Hwt Is Rental. Annual Revenue $49639 ($1297/M, $1431/M, $1409/M), Expenses: Repairs $374/Yr, Utilities $1411/Yr, Ins $1606/Yr, Taxes $6093/Yr.
Property Details
Facts for 515 Drew Street, Oshawa
Status
Days on Market: 7
Last Status: Sold
Sold Date: Oct 20, 2021
Closed Date: Jan 04, 2022
Expiry Date: Dec 31, 2021
Sold Price: $1,001,000
Unavailable Date: Oct 20, 2021
Input Date: Oct 13, 2021
Prior LSC: Listing with no contract changes
Property
Status: Sale
Property Type: Detached
Style: Other
Area: Oshawa
Community: Central
Availability Date: Tbd
Inside
Bedrooms: 6
Bathrooms: 3
Kitchens: 3
Rooms: 15
Den/Family Room: Yes
Air Conditioning: Central Air
Fireplace: No
Washrooms: 3
Utilities
Electricity: Yes
Gas: Yes
Cable: Yes
Telephone: Yes
Building
Basement: Finished
Basement 2: Sep Entrance
Heat Type: Forced Air
Heat Source: Gas
Exterior: Brick
Water Supply: Municipal
Special Designation: Unknown
Parking
Driveway: Private
Garage Type: None
Covered Parking Spaces: 6
Total Parking Spaces: 6
Fees
Tax Year: 2021
Tax Legal Description: Lt 217 Pl 148 Oshawa; Pt Lt 216 Pl 148 Oshawa As*
Taxes: $6,093
Land
Cross Street: First/Mcnaughton Ave
Municipality District: Oshawa
Fronting On: West
Pool: None
Sewer: Sewers
Lot Depth: 107.1 Feet
Lot Frontage: 39.11 Feet
Lot Irregularities: Frontage 39.11 Irr De
Acres: < .50
Rooms
Room details for 515 Drew Street, Oshawa
| Type | Dimensions | Description |
|---|---|---|
| Great Rm Upper | 5.58 x 5.05 | Broadloom, Large Window, Large Closet |
| Kitchen Upper | 3.14 x 3.60 | Ceramic Floor, Stainless Steel Appl, Stainless Steel Sink |
| Prim Bdrm Upper | 3.60 x 4.59 | Broadloom, Window, Double Closet |
| 2nd Br Upper | 3.14 x 4.59 | Broadloom, Window, Double Closet |
| Great Rm Main | 3.42 x 5.05 | Broadloom, Large Window, Open Concept |
| Kitchen Main | 3.63 x 3.14 | Ceramic Floor, Stainless Steel Appl, Stainless Steel Sink |
| Prim Bdrm Main | 3.63 x 4.59 | Broadloom, Window, Double Closet |
| 2nd Br Main | 3.12 x 4.59 | Broadloom, Window, Double Closet |
| Great Rm Lower | 3.70 x 6.85 | Broadloom, Window, Open Concept |
| Kitchen Lower | 2.91 x 3.09 | Ceramic Floor, Combined W/Dining, Stainless Steel Appl |
| Prim Bdrm Lower | 3.70 x 4.87 | Broadloom, Double Closet, Window |
| 2nd Br Lower | 3.45 x 3.86 | Broadloom, Double Closet, Window |
| XXXXXXXX | XXX XX, XXXX |
XXXX XXX XXXX |
$X,XXX,XXX |
| XXX XX, XXXX |
XXXXXX XXX XXXX |
$XXX,XXX | |
| XXXXXXXX | XXX XX, XXXX |
XXXXXXX XXX XXXX |
|
| XXX XX, XXXX |
XXXXXX XXX XXXX |
$X,XXX,XXX |
| XXXXXXXX XXXX | XXX XX, XXXX | $1,001,000 XXX XXXX |
| XXXXXXXX XXXXXX | XXX XX, XXXX | $799,000 XXX XXXX |
| XXXXXXXX XXXXXXX | XXX XX, XXXX | XXX XXXX |
| XXXXXXXX XXXXXX | XXX XX, XXXX | $1,099,000 XXX XXXX |

St Hedwig Catholic School
Elementary: CatholicMonsignor John Pereyma Elementary Catholic School
Elementary: CatholicBobby Orr Public School
Elementary: PublicVillage Union Public School
Elementary: PublicGlen Street Public School
Elementary: PublicDavid Bouchard P.S. Elementary Public School
Elementary: PublicDCE - Under 21 Collegiate Institute and Vocational School
Secondary: PublicDurham Alternative Secondary School
Secondary: PublicG L Roberts Collegiate and Vocational Institute
Secondary: PublicMonsignor John Pereyma Catholic Secondary School
Secondary: CatholicEastdale Collegiate and Vocational Institute
Secondary: PublicO'Neill Collegiate and Vocational Institute
Secondary: Public- 4 bath
- 6 bed



