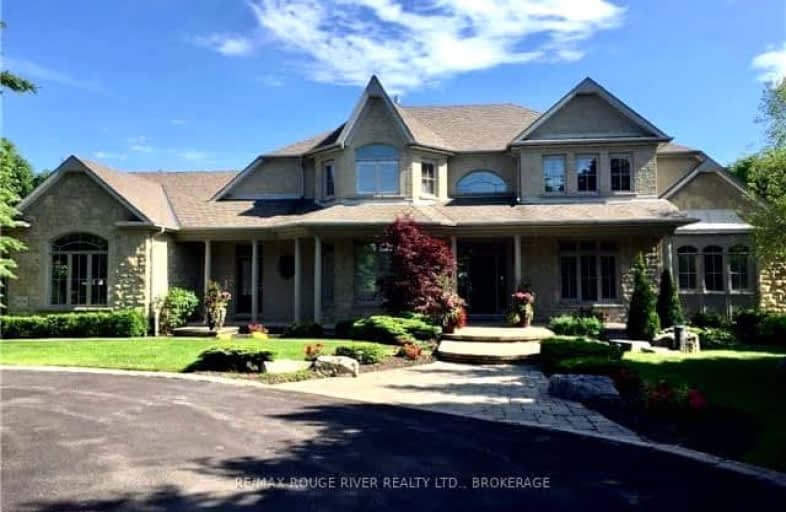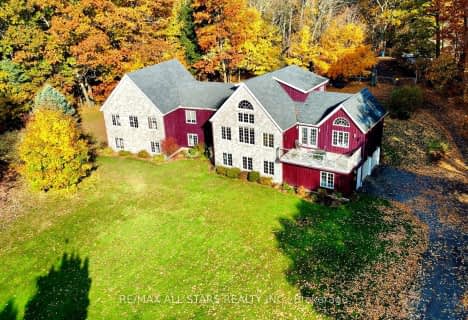Removed on Dec 23, 2017
Note: Property is not currently for sale or for rent.

-
Type: Detached
-
Style: 2-Storey
-
Lot Size: 25 x 289.77 Metres
-
Age: No Data
-
Taxes: $17,786 per year
-
Days on Site: 112 Days
-
Added: Feb 15, 2023 (3 months on market)
-
Updated:
-
Last Checked: 3 months ago
-
MLS®#: E3914425
-
Listed By: Re/max rouge river realty ltd., brokerage
This Executive Estate Home Is Located In A Private Enclave In The Rolling Hills Of The Oakridge Moraine Only Minutes From Brooklin. It Offers Over 5000Sqft Of Luxurious Living Space And Is Filled With Elegant Finishes & Thoughtful Design Elements. Situated On 5.49 Acres Of Gorgeous Grounds This Home Features A True Gourmet Kitchen With Custom Island, Top Of The Line Appliances, Large Servery With Additional Dishwasher & 4 Season Sunroom With Heated Floors.
Extras
Main Floor Master Retreat Filled With Ravine Views, A Sumptuous Ensuite & Gas Fireplace. The Basement Offers A Gym, Extra Bedroom & Living Room. Enjoy The Summer In The Pool, Hot Tub Or Playing With Kids In The Custom Play Area.
Property Details
Facts for 5154 Oakridge Trail, Oshawa
Status
Days on Market: 112
Sold Date: Jun 17, 2025
Closed Date: Nov 30, -0001
Expiry Date: Dec 23, 2017
Unavailable Date: Dec 23, 2017
Input Date: Sep 02, 2017
Property
Status: Sale
Property Type: Detached
Style: 2-Storey
Area: Oshawa
Community: Rural Oshawa
Availability Date: Tba
Inside
Bedrooms: 5
Bedrooms Plus: 1
Bathrooms: 5
Kitchens: 1
Rooms: 12
Den/Family Room: Yes
Air Conditioning: Central Air
Fireplace: Yes
Laundry Level: Upper
Washrooms: 5
Utilities
Electricity: Yes
Gas: Yes
Cable: Yes
Telephone: Yes
Building
Basement: Part Fin
Heat Type: Forced Air
Heat Source: Gas
Exterior: Brick
Exterior: Stone
Water Supply: Well
Special Designation: Unknown
Parking
Driveway: Private
Garage Spaces: 3
Garage Type: Attached
Covered Parking Spaces: 10
Total Parking Spaces: 13
Fees
Tax Year: 2017
Tax Legal Description: Plan 40M1775 Lot 11
Taxes: $17,786
Highlights
Feature: Golf
Feature: Grnbelt/Conserv
Feature: Ravine
Feature: School
Feature: Skiing
Feature: Wooded/Treed
Land
Cross Street: Simcoe / Coates Road
Municipality District: Oshawa
Fronting On: South
Pool: Abv Grnd
Sewer: Septic
Lot Depth: 289.77 Metres
Lot Frontage: 25 Metres
Lot Irregularities: Irreg Pie Shape Widen
Zoning: - 285 East (434.
Additional Media
- Virtual Tour: https://youriguide.com/5154_oakridge_trail_oshawa_on
Rooms
Room details for 5154 Oakridge Trail, Oshawa
| Type | Dimensions | Description |
|---|---|---|
| Great Rm Main | 5.49 x 7.21 | Hardwood Floor, Gas Fireplace, W/O To Patio |
| Dining Main | 4.00 x 4.88 | Hardwood Floor, Coffered Ceiling, Pot Lights |
| Kitchen Main | 5.90 x 2.60 | Granite Counter, Centre Island, B/I Appliances |
| Sunroom Main | 3.90 x 7.23 | Heated Floor, W/O To Garden, Picture Window |
| Breakfast Main | 4.00 x 4.00 | Combined W/Kitchen, Fireplace, Walk-Out |
| Office Main | 3.65 x 4.41 | Hardwood Floor, California Shutters, Pot Lights |
| Prim Bdrm Main | 6.40 x 7.70 | Combined W/Sitting, 5 Pc Ensuite, Gas Fireplace |
| 2nd Br 2nd | 4.00 x 4.50 | Hardwood Floor, Semi Ensuite, W/I Closet |
| 3rd Br 2nd | 4.10 x 4.60 | Broadloom, Semi Ensuite, W/I Closet |
| 4th Br 2nd | 4.00 x 4.80 | Broadloom, Semi Ensuite, W/I Closet |
| 5th Br 2nd | 3.70 x 4.90 | Broadloom, California Shutters, W/I Closet |
| Family 2nd | 4.40 x 5.40 | Ceiling Fan, Open Concept, California Shutters |
| XXXXXXXX | XXX XX, XXXX |
XXXX XXX XXXX |
$X,XXX,XXX |
| XXX XX, XXXX |
XXXXXX XXX XXXX |
$X,XXX,XXX | |
| XXXXXXXX | XXX XX, XXXX |
XXXXXXX XXX XXXX |
|
| XXX XX, XXXX |
XXXXXX XXX XXXX |
$X,XXX,XXX | |
| XXXXXXXX | XXX XX, XXXX |
XXXXXXXX XXX XXXX |
|
| XXX XX, XXXX |
XXXXXX XXX XXXX |
$X,XXX,XXX | |
| XXXXXXXX | XXX XX, XXXX |
XXXXXXX XXX XXXX |
|
| XXX XX, XXXX |
XXXXXX XXX XXXX |
$X,XXX,XXX | |
| XXXXXXXX | XXX XX, XXXX |
XXXXXXXX XXX XXXX |
|
| XXX XX, XXXX |
XXXXXX XXX XXXX |
$X,XXX,XXX |
| XXXXXXXX XXXX | XXX XX, XXXX | $1,900,000 XXX XXXX |
| XXXXXXXX XXXXXX | XXX XX, XXXX | $1,949,000 XXX XXXX |
| XXXXXXXX XXXXXXX | XXX XX, XXXX | XXX XXXX |
| XXXXXXXX XXXXXX | XXX XX, XXXX | $1,988,000 XXX XXXX |
| XXXXXXXX XXXXXXXX | XXX XX, XXXX | XXX XXXX |
| XXXXXXXX XXXXXX | XXX XX, XXXX | $1,988,000 XXX XXXX |
| XXXXXXXX XXXXXXX | XXX XX, XXXX | XXX XXXX |
| XXXXXXXX XXXXXX | XXX XX, XXXX | $2,200,000 XXX XXXX |
| XXXXXXXX XXXXXXXX | XXX XX, XXXX | XXX XXXX |
| XXXXXXXX XXXXXX | XXX XX, XXXX | $2,150,000 XXX XXXX |

Prince Albert Public School
Elementary: PublicSt Leo Catholic School
Elementary: CatholicSt John Paull II Catholic Elementary School
Elementary: CatholicBlair Ridge Public School
Elementary: PublicBrooklin Village Public School
Elementary: PublicR H Cornish Public School
Elementary: PublicÉSC Saint-Charles-Garnier
Secondary: CatholicBrooklin High School
Secondary: PublicFather Leo J Austin Catholic Secondary School
Secondary: CatholicPort Perry High School
Secondary: PublicMaxwell Heights Secondary School
Secondary: PublicSinclair Secondary School
Secondary: Public- 7 bath
- 6 bed



