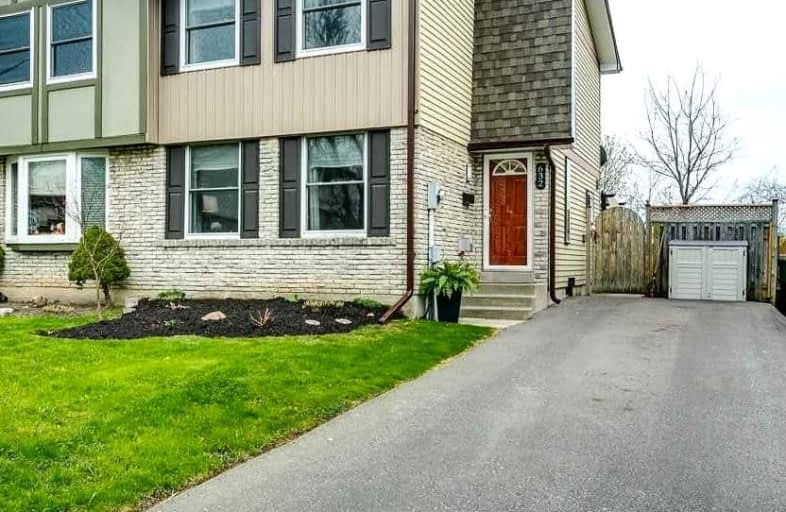Somewhat Walkable
- Some errands can be accomplished on foot.
Some Transit
- Most errands require a car.
Bikeable
- Some errands can be accomplished on bike.

Sir Albert Love Catholic School
Elementary: CatholicHarmony Heights Public School
Elementary: PublicGordon B Attersley Public School
Elementary: PublicVincent Massey Public School
Elementary: PublicCoronation Public School
Elementary: PublicWalter E Harris Public School
Elementary: PublicDCE - Under 21 Collegiate Institute and Vocational School
Secondary: PublicDurham Alternative Secondary School
Secondary: PublicMonsignor John Pereyma Catholic Secondary School
Secondary: CatholicEastdale Collegiate and Vocational Institute
Secondary: PublicO'Neill Collegiate and Vocational Institute
Secondary: PublicMaxwell Heights Secondary School
Secondary: Public-
The Toad Stool Social House
701 Grandview Street N, Oshawa, ON L1K 2K1 0.65km -
Fionn MacCool's
214 Ritson Road N, Oshawa, ON L1G 0B2 1.81km -
Portly Piper
557 King Street E, Oshawa, ON L1H 1G3 1.98km
-
Coffee Culture
555 Rossland Road E, Oshawa, ON L1K 1K8 0.57km -
Starbucks
1365 Wilson Road N, Oshawa, ON L1K 2Z5 2.31km -
Tim Hortons
1361 Harmony Road N, Oshawa, ON L1H 7K4 2.31km
-
LA Fitness
1189 Ritson Road North, Ste 4a, Oshawa, ON L1G 8B9 2.22km -
GoodLife Fitness
1385 Harmony Road North, Oshawa, ON L1H 7K5 2.34km -
Oshawa YMCA
99 Mary St N, Oshawa, ON L1G 8C1 2.55km
-
Eastview Pharmacy
573 King Street E, Oshawa, ON L1H 1G3 1.93km -
I.D.A. SCOTTS DRUG MART
1000 Simcoe Street N, Oshawa, ON L1G 4W4 2.6km -
Shoppers Drug Mart
300 Taunton Road E, Oshawa, ON L1G 7T4 2.61km
-
Boom Korean Fried Chicken
555 Rossland Road E, Oshawa, ON L1K 1K8 0.5km -
Square Boy Pizza
555 Rossland Road E, Oshawa, ON L1K 1K8 0.5km -
The East Grille and Lounge, Oshawa
555 Rossland Road E, Oshawa, ON L1K 1K8 0.55km
-
Oshawa Centre
419 King Street W, Oshawa, ON L1J 2K5 4.36km -
Whitby Mall
1615 Dundas Street E, Whitby, ON L1N 7G3 6.59km -
Hush Puppies Canada
531 Aldershot Drive, Oshawa, ON L1K 2N2 1.88km
-
Food Basics
555 Rossland Road E, Oshawa, ON L1K 1K8 0.48km -
FreshCo
564 King Street E, Oshawa, ON L1H 1G5 1.85km -
Nadim's No Frills
200 Ritson Road N, Oshawa, ON L1G 0B2 2.08km
-
The Beer Store
200 Ritson Road N, Oshawa, ON L1H 5J8 2.02km -
LCBO
400 Gibb Street, Oshawa, ON L1J 0B2 4.44km -
Liquor Control Board of Ontario
74 Thickson Road S, Whitby, ON L1N 7T2 6.75km
-
Costco Gas
130 Ritson Road N, Oshawa, ON L1G 0A6 2.11km -
Harmony Esso
1311 Harmony Road N, Oshawa, ON L1H 7K5 2.19km -
U-Haul Moving & Storage
515 Taunton Road E, Oshawa, ON L1G 0E1 2.31km
-
Cineplex Odeon
1351 Grandview Street N, Oshawa, ON L1K 0G1 2.5km -
Regent Theatre
50 King Street E, Oshawa, ON L1H 1B3 2.8km -
Landmark Cinemas
75 Consumers Drive, Whitby, ON L1N 9S2 7.95km
-
Oshawa Public Library, McLaughlin Branch
65 Bagot Street, Oshawa, ON L1H 1N2 3.23km -
Clarington Library Museums & Archives- Courtice
2950 Courtice Road, Courtice, ON L1E 2H8 5.2km -
Whitby Public Library
701 Rossland Road E, Whitby, ON L1N 8Y9 8.01km
-
Lakeridge Health
1 Hospital Court, Oshawa, ON L1G 2B9 3.12km -
Ontario Shores Centre for Mental Health Sciences
700 Gordon Street, Whitby, ON L1N 5S9 11.38km -
R S McLaughlin Durham Regional Cancer Centre
1 Hospital Court, Lakeridge Health, Oshawa, ON L1G 2B9 2.58km
-
Attersley Park
Attersley Dr (Wilson Road), Oshawa ON 1.07km -
Grand Ridge Park
Oshawa ON 1.83km -
Pinecrest Park
Oshawa ON 1.91km
-
CIBC
555 Rossland Rd E, Oshawa ON L1K 1K8 0.55km -
BMO Bank of Montreal
925 Taunton Rd E (Harmony Rd), Oshawa ON L1K 0Z7 2.26km -
RBC Royal Bank
800 Taunton Rd E (Harmony Rd), Oshawa ON L1K 1B7 2.27km














