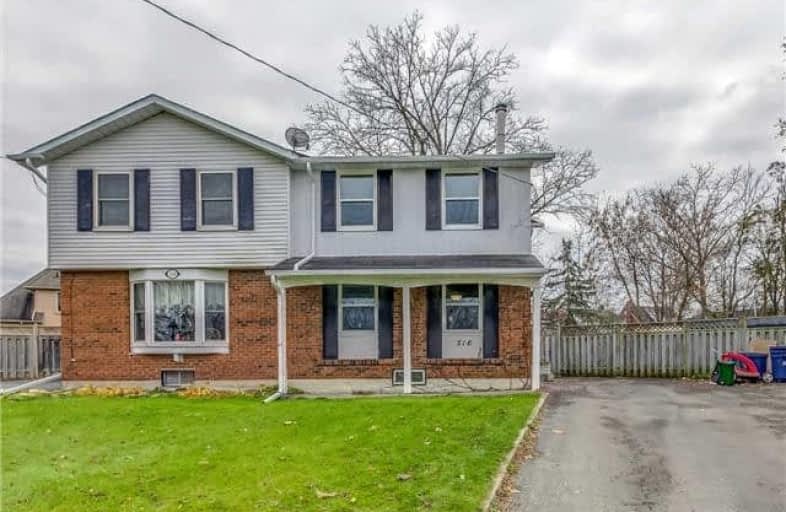
Mary Street Community School
Elementary: Public
1.32 km
Hillsdale Public School
Elementary: Public
0.60 km
Beau Valley Public School
Elementary: Public
1.25 km
Coronation Public School
Elementary: Public
1.34 km
Walter E Harris Public School
Elementary: Public
0.85 km
Dr S J Phillips Public School
Elementary: Public
0.46 km
DCE - Under 21 Collegiate Institute and Vocational School
Secondary: Public
2.09 km
Durham Alternative Secondary School
Secondary: Public
2.51 km
Monsignor Paul Dwyer Catholic High School
Secondary: Catholic
2.25 km
R S Mclaughlin Collegiate and Vocational Institute
Secondary: Public
2.14 km
Eastdale Collegiate and Vocational Institute
Secondary: Public
2.35 km
O'Neill Collegiate and Vocational Institute
Secondary: Public
0.78 km



