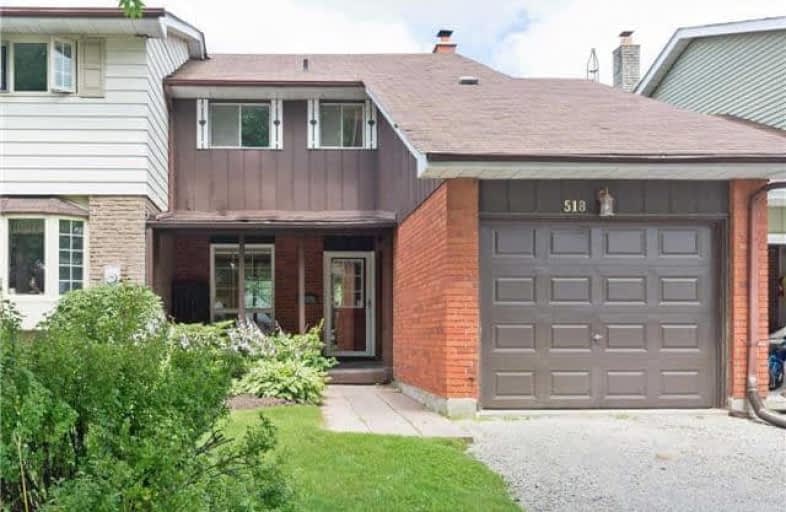Sold on Aug 31, 2017
Note: Property is not currently for sale or for rent.

-
Type: Semi-Detached
-
Style: 2-Storey
-
Lot Size: 24.67 x 143.63 Feet
-
Age: No Data
-
Taxes: $3,500 per year
-
Days on Site: 35 Days
-
Added: Sep 07, 2019 (1 month on market)
-
Updated:
-
Last Checked: 2 months ago
-
MLS®#: E3884199
-
Listed By: Century 21 leading edge realty inc., brokerage
Amazing Opportunity To Own This Charming Semi On Rarely Offered Court In Oshawa. Perfect For First Time Buyers, Young Family Or Investor. Features 3 Good Size Bedrooms, A Renovated Eat-In Kitchen And Finished Basement W/Fireplace. Yard Is Fully Fenced And Has A Deep Lot. Home Is Linked At Garage. Freshly Painted.
Extras
Incl: Existing Fridge, Stove, Hood Fan, B/I Dishwasher, Dryer, Electric Light Fixtures, Blinds, Shed. Hwt Owned. Newer Roof And Garage Door. Driveway To Be Paved. Great Location Close To Transit, Shopping, Schools, Parks. See Virtual Tour!
Property Details
Facts for 518 Torrington Court, Oshawa
Status
Days on Market: 35
Last Status: Sold
Sold Date: Aug 31, 2017
Closed Date: Sep 29, 2017
Expiry Date: Oct 31, 2017
Sold Price: $400,000
Unavailable Date: Aug 31, 2017
Input Date: Jul 27, 2017
Property
Status: Sale
Property Type: Semi-Detached
Style: 2-Storey
Area: Oshawa
Community: Centennial
Availability Date: Tba
Inside
Bedrooms: 3
Bathrooms: 2
Kitchens: 1
Rooms: 8
Den/Family Room: No
Air Conditioning: None
Fireplace: Yes
Laundry Level: Lower
Washrooms: 2
Building
Basement: Finished
Heat Type: Baseboard
Heat Source: Electric
Exterior: Brick
Water Supply: Municipal
Special Designation: Unknown
Parking
Driveway: Mutual
Garage Spaces: 1
Garage Type: Attached
Covered Parking Spaces: 2
Total Parking Spaces: 3
Fees
Tax Year: 2017
Tax Legal Description: Plan M1116 Pt Blk B Now Rp 40R4114 Part 3 To 5
Taxes: $3,500
Land
Cross Street: Beatrice/Charrington
Municipality District: Oshawa
Fronting On: East
Pool: None
Sewer: Sewers
Lot Depth: 143.63 Feet
Lot Frontage: 24.67 Feet
Additional Media
- Virtual Tour: http://www.518Torrington.com/unbranded/
Rooms
Room details for 518 Torrington Court, Oshawa
| Type | Dimensions | Description |
|---|---|---|
| Kitchen Main | 2.44 x 5.17 | Eat-In Kitchen, Window, Tile Floor |
| Dining Main | 3.20 x 2.59 | Combined W/Living, Window, Laminate |
| Living Main | 10.19 x 4.88 | Combined W/Dining, O/Looks Backyard, Laminate |
| Master 2nd | 4.42 x 3.32 | Closet, Window, Laminate |
| 2nd Br 2nd | 2.45 x 3.72 | Double Closet, Window, Laminate |
| 3rd Br 2nd | 4.42 x 2.50 | Closet, Window, Laminate |
| Rec Bsmt | 6.40 x 5.50 | Fireplace, Open Concept, Broadloom |
| Den Bsmt | 2.53 x 3.41 | Broadloom |
| XXXXXXXX | XXX XX, XXXX |
XXXX XXX XXXX |
$XXX,XXX |
| XXX XX, XXXX |
XXXXXX XXX XXXX |
$XXX,XXX |
| XXXXXXXX XXXX | XXX XX, XXXX | $400,000 XXX XXXX |
| XXXXXXXX XXXXXX | XXX XX, XXXX | $379,000 XXX XXXX |

Jeanne Sauvé Public School
Elementary: PublicBeau Valley Public School
Elementary: PublicGordon B Attersley Public School
Elementary: PublicSt Joseph Catholic School
Elementary: CatholicSt John Bosco Catholic School
Elementary: CatholicSherwood Public School
Elementary: PublicDCE - Under 21 Collegiate Institute and Vocational School
Secondary: PublicMonsignor Paul Dwyer Catholic High School
Secondary: CatholicR S Mclaughlin Collegiate and Vocational Institute
Secondary: PublicEastdale Collegiate and Vocational Institute
Secondary: PublicO'Neill Collegiate and Vocational Institute
Secondary: PublicMaxwell Heights Secondary School
Secondary: Public

