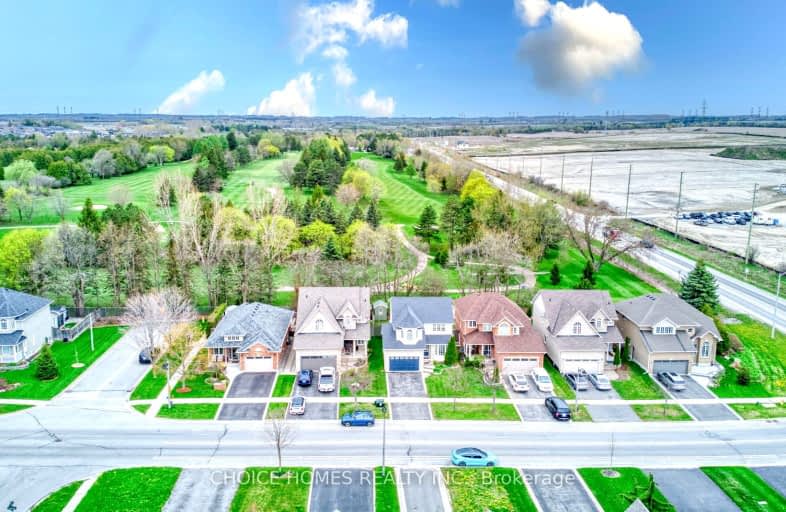Car-Dependent
- Most errands require a car.
34
/100
Some Transit
- Most errands require a car.
37
/100
Somewhat Bikeable
- Most errands require a car.
34
/100

Unnamed Windfields Farm Public School
Elementary: Public
1.14 km
Jeanne Sauvé Public School
Elementary: Public
2.13 km
Father Joseph Venini Catholic School
Elementary: Catholic
2.07 km
Kedron Public School
Elementary: Public
0.71 km
St John Bosco Catholic School
Elementary: Catholic
2.10 km
Sherwood Public School
Elementary: Public
1.98 km
Father Donald MacLellan Catholic Sec Sch Catholic School
Secondary: Catholic
5.32 km
Monsignor Paul Dwyer Catholic High School
Secondary: Catholic
5.13 km
R S Mclaughlin Collegiate and Vocational Institute
Secondary: Public
5.51 km
Eastdale Collegiate and Vocational Institute
Secondary: Public
6.07 km
O'Neill Collegiate and Vocational Institute
Secondary: Public
5.72 km
Maxwell Heights Secondary School
Secondary: Public
2.45 km
-
Parkwood Meadows Park & Playground
888 Ormond Dr, Oshawa ON L1K 3C2 1.52km -
Polonsky Commons
Ave of Champians (Simcoe and Conlin), Oshawa ON 1.93km -
Russet park
Taunton/sommerville, Oshawa ON 2.91km
-
Buy and Sell Kings
199 Wentworth St W, Oshawa ON L1J 6P4 3.3km -
Scotiabank
1351 Grandview St N, Oshawa ON L1K 0G1 3.78km -
CIBC
1371 Wilson Rd N (Taunton Rd), Oshawa ON L1K 2Z5 2.72km














