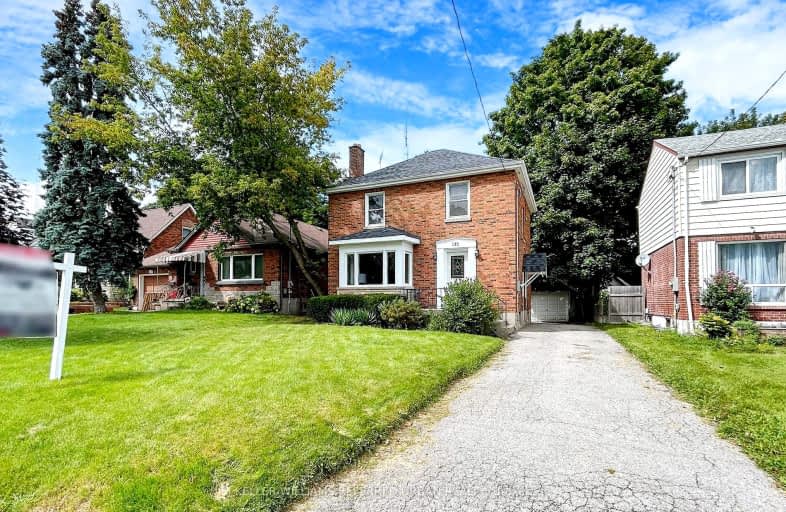Very Walkable
- Most errands can be accomplished on foot.
82
/100
Some Transit
- Most errands require a car.
47
/100
Bikeable
- Some errands can be accomplished on bike.
58
/100

St Hedwig Catholic School
Elementary: Catholic
1.14 km
Sir Albert Love Catholic School
Elementary: Catholic
1.21 km
Vincent Massey Public School
Elementary: Public
1.16 km
Coronation Public School
Elementary: Public
0.75 km
David Bouchard P.S. Elementary Public School
Elementary: Public
1.41 km
Clara Hughes Public School Elementary Public School
Elementary: Public
1.16 km
DCE - Under 21 Collegiate Institute and Vocational School
Secondary: Public
1.83 km
Durham Alternative Secondary School
Secondary: Public
2.91 km
G L Roberts Collegiate and Vocational Institute
Secondary: Public
4.71 km
Monsignor John Pereyma Catholic Secondary School
Secondary: Catholic
2.44 km
Eastdale Collegiate and Vocational Institute
Secondary: Public
1.29 km
O'Neill Collegiate and Vocational Institute
Secondary: Public
1.79 km
-
CIBC
2 Simcoe St S, Oshawa ON L1H 8C1 1.61km -
BMO Bank of Montreal
1070 Simcoe St N, Oshawa ON L1G 4W4 1.62km -
CoinFlip Bitcoin ATM
22 Bond St W, Oshawa ON L1G 1A2 1.67km














