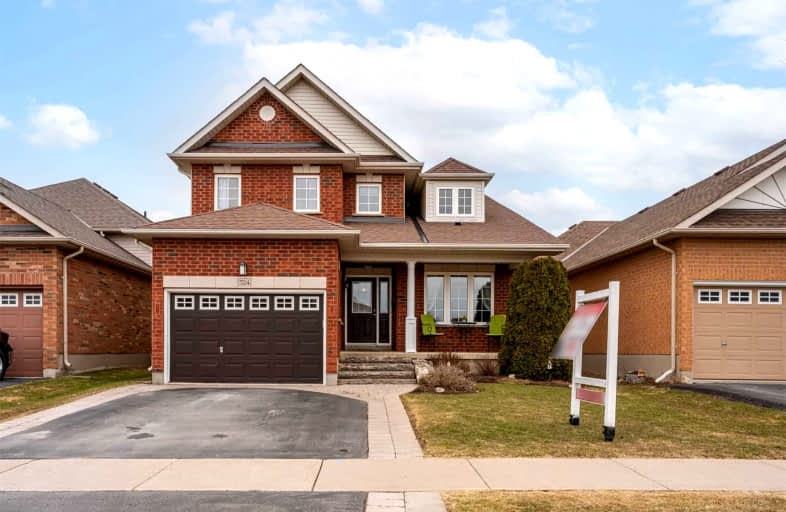
Video Tour

Jeanne Sauvé Public School
Elementary: Public
1.13 km
Father Joseph Venini Catholic School
Elementary: Catholic
1.19 km
Kedron Public School
Elementary: Public
0.45 km
Queen Elizabeth Public School
Elementary: Public
2.10 km
St John Bosco Catholic School
Elementary: Catholic
1.08 km
Sherwood Public School
Elementary: Public
0.85 km
Father Donald MacLellan Catholic Sec Sch Catholic School
Secondary: Catholic
4.65 km
Monsignor Paul Dwyer Catholic High School
Secondary: Catholic
4.44 km
R S Mclaughlin Collegiate and Vocational Institute
Secondary: Public
4.76 km
Eastdale Collegiate and Vocational Institute
Secondary: Public
4.93 km
O'Neill Collegiate and Vocational Institute
Secondary: Public
4.71 km
Maxwell Heights Secondary School
Secondary: Public
1.55 km












