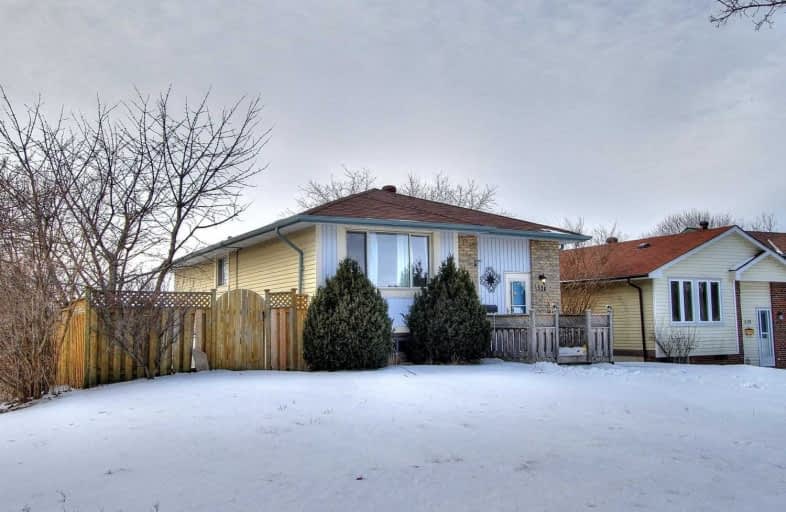
Campbell Children's School
Elementary: Hospital
0.44 km
S T Worden Public School
Elementary: Public
1.91 km
St John XXIII Catholic School
Elementary: Catholic
0.87 km
St. Mother Teresa Catholic Elementary School
Elementary: Catholic
1.04 km
Forest View Public School
Elementary: Public
1.24 km
Dr G J MacGillivray Public School
Elementary: Public
1.34 km
DCE - Under 21 Collegiate Institute and Vocational School
Secondary: Public
4.12 km
G L Roberts Collegiate and Vocational Institute
Secondary: Public
4.54 km
Monsignor John Pereyma Catholic Secondary School
Secondary: Catholic
2.84 km
Courtice Secondary School
Secondary: Public
3.43 km
Holy Trinity Catholic Secondary School
Secondary: Catholic
3.32 km
Eastdale Collegiate and Vocational Institute
Secondary: Public
2.72 km






