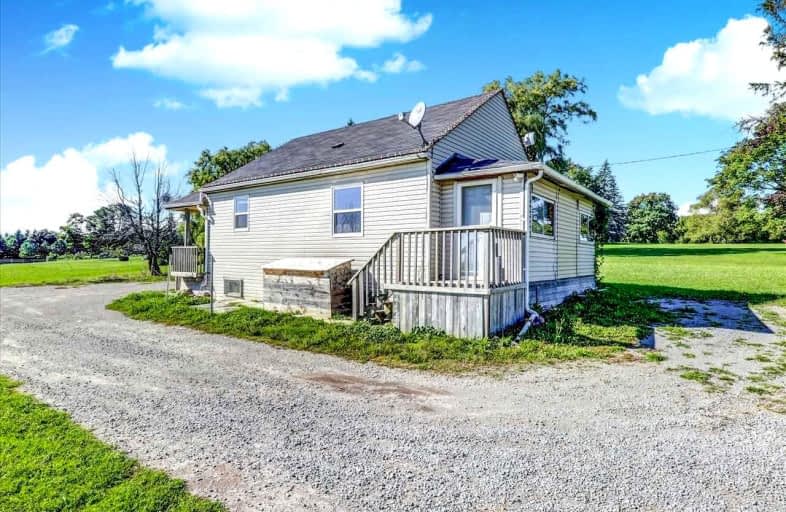Sold on Sep 26, 2021
Note: Property is not currently for sale or for rent.

-
Type: Detached
-
Style: Bungalow
-
Lot Size: 189.95 x 641.28 Feet
-
Age: No Data
-
Taxes: $4,606 per year
-
Days on Site: 6 Days
-
Added: Sep 20, 2021 (6 days on market)
-
Updated:
-
Last Checked: 3 months ago
-
MLS®#: E5376565
-
Listed By: Royal lepage ignite realty, brokerage
Serenity Awaits In You In This Detached Bungalow Nestled In Rural Oshawa! Enjoy Your Scenic Surroundings. No Expense Has Been Spared With All Renovations & Upgrades In The Past. New Roof, New Furnace And Upgraded Electrical Service. Total Privacy And Seclusion! Near 407 Extension, Walking Trails, Conservation Area & More. Approximately 3 Acres.
Extras
Washer, Dryer, Water Pump And Filtration/Softener System, Hwt (Owned).
Property Details
Facts for 5270 Simcoe Street North, Oshawa
Status
Days on Market: 6
Last Status: Sold
Sold Date: Sep 26, 2021
Closed Date: Nov 08, 2021
Expiry Date: Jan 24, 2022
Sold Price: $1,050,000
Unavailable Date: Sep 26, 2021
Input Date: Sep 20, 2021
Prior LSC: Listing with no contract changes
Property
Status: Sale
Property Type: Detached
Style: Bungalow
Area: Oshawa
Community: Rural Oshawa
Availability Date: Tbd
Inside
Bedrooms: 2
Bedrooms Plus: 1
Bathrooms: 1
Kitchens: 1
Rooms: 6
Den/Family Room: No
Air Conditioning: None
Fireplace: No
Washrooms: 1
Utilities
Electricity: Available
Gas: Available
Cable: Available
Telephone: Available
Building
Basement: Part Fin
Heat Type: Forced Air
Heat Source: Gas
Exterior: Vinyl Siding
Water Supply: Well
Special Designation: Unknown
Parking
Driveway: Private
Garage Type: None
Covered Parking Spaces: 8
Total Parking Spaces: 8
Fees
Tax Year: 2021
Tax Legal Description: Con 9 Pt Lot 10 Pt Rd Allow And Rp 40R23315 Part 2
Taxes: $4,606
Highlights
Feature: Clear View
Feature: Golf
Feature: Park
Feature: Public Transit
Feature: School
Feature: Wooded/Treed
Land
Cross Street: Simcoe St N & Coates
Municipality District: Oshawa
Fronting On: West
Pool: None
Sewer: Septic
Lot Depth: 641.28 Feet
Lot Frontage: 189.95 Feet
Zoning: Single Family Re
Additional Media
- Virtual Tour: https://realtypresents.com/vtour/5270SimcoeStN/index_.php
Rooms
Room details for 5270 Simcoe Street North, Oshawa
| Type | Dimensions | Description |
|---|---|---|
| Living Main | 3.59 x 3.78 | Laminate, Open Concept, Window |
| Kitchen Main | 3.59 x 3.75 | Laminate, Open Concept, Family Size Kitchen |
| Prim Bdrm Main | 3.14 x 3.14 | Laminate, Open Concept, Closet |
| 2nd Br Main | 2.89 x 3.14 | Laminate, Open Concept, Closet |
| Utility Main | 2.25 x 2.47 | Tile Floor, Open Concept |
| Br Bsmt | 2.17 x 4.27 | Broadloom, Separate Rm |
| Family Bsmt | 3.26 x 6.86 |
| XXXXXXXX | XXX XX, XXXX |
XXXX XXX XXXX |
$X,XXX,XXX |
| XXX XX, XXXX |
XXXXXX XXX XXXX |
$XXX,XXX | |
| XXXXXXXX | XXX XX, XXXX |
XXXXXX XXX XXXX |
$X,XXX |
| XXX XX, XXXX |
XXXXXX XXX XXXX |
$X,XXX | |
| XXXXXXXX | XXX XX, XXXX |
XXXXXXX XXX XXXX |
|
| XXX XX, XXXX |
XXXXXX XXX XXXX |
$XXX,XXX |
| XXXXXXXX XXXX | XXX XX, XXXX | $1,050,000 XXX XXXX |
| XXXXXXXX XXXXXX | XXX XX, XXXX | $988,800 XXX XXXX |
| XXXXXXXX XXXXXX | XXX XX, XXXX | $1,000 XXX XXXX |
| XXXXXXXX XXXXXX | XXX XX, XXXX | $1,300 XXX XXXX |
| XXXXXXXX XXXXXXX | XXX XX, XXXX | XXX XXXX |
| XXXXXXXX XXXXXX | XXX XX, XXXX | $599,000 XXX XXXX |

Prince Albert Public School
Elementary: PublicSt Leo Catholic School
Elementary: CatholicSt John Paull II Catholic Elementary School
Elementary: CatholicBlair Ridge Public School
Elementary: PublicBrooklin Village Public School
Elementary: PublicR H Cornish Public School
Elementary: PublicÉSC Saint-Charles-Garnier
Secondary: CatholicBrooklin High School
Secondary: PublicFather Leo J Austin Catholic Secondary School
Secondary: CatholicPort Perry High School
Secondary: PublicMaxwell Heights Secondary School
Secondary: PublicSinclair Secondary School
Secondary: Public

