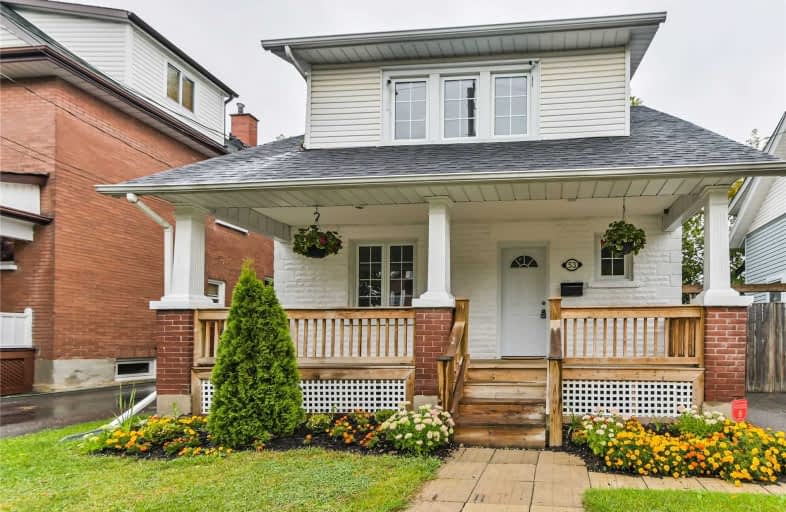
Mary Street Community School
Elementary: Public
0.48 km
Hillsdale Public School
Elementary: Public
1.64 km
Sir Albert Love Catholic School
Elementary: Catholic
1.49 km
Village Union Public School
Elementary: Public
1.21 km
Coronation Public School
Elementary: Public
0.96 km
Walter E Harris Public School
Elementary: Public
1.52 km
DCE - Under 21 Collegiate Institute and Vocational School
Secondary: Public
1.00 km
Durham Alternative Secondary School
Secondary: Public
1.99 km
Monsignor John Pereyma Catholic Secondary School
Secondary: Catholic
2.52 km
R S Mclaughlin Collegiate and Vocational Institute
Secondary: Public
2.85 km
Eastdale Collegiate and Vocational Institute
Secondary: Public
2.06 km
O'Neill Collegiate and Vocational Institute
Secondary: Public
0.97 km





