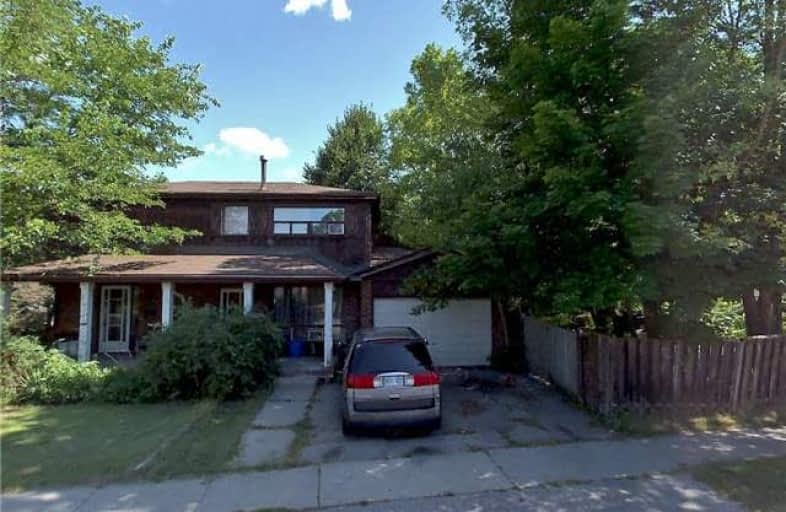Sold on Aug 25, 2017
Note: Property is not currently for sale or for rent.

-
Type: Detached
-
Style: 2-Storey
-
Lot Size: 53.6 x 91.1 Feet
-
Age: 31-50 years
-
Taxes: $3,497 per year
-
Days on Site: 11 Days
-
Added: Sep 07, 2019 (1 week on market)
-
Updated:
-
Last Checked: 2 months ago
-
MLS®#: E3898904
-
Listed By: Sutton group-heritage realty inc., brokerage
Detached Home In Nice Oshawa Location. Close To Schools, Parks & Minutes Away From 401. Separate Entrance At Front Of House To Basement Level.
Extras
1.5 Car Garage. Fenced Yard.
Property Details
Facts for 531 Grandview Street South, Oshawa
Status
Days on Market: 11
Last Status: Sold
Sold Date: Aug 25, 2017
Closed Date: Oct 30, 2017
Expiry Date: Oct 31, 2017
Sold Price: $300,000
Unavailable Date: Aug 25, 2017
Input Date: Aug 14, 2017
Prior LSC: Listing with no contract changes
Property
Status: Sale
Property Type: Detached
Style: 2-Storey
Age: 31-50
Area: Oshawa
Community: Donevan
Availability Date: Immed/Tba
Inside
Bedrooms: 3
Bedrooms Plus: 1
Bathrooms: 3
Kitchens: 1
Kitchens Plus: 1
Rooms: 7
Den/Family Room: No
Air Conditioning: Central Air
Fireplace: No
Central Vacuum: N
Washrooms: 3
Building
Basement: Finished
Heat Type: Forced Air
Heat Source: Gas
Exterior: Brick
Exterior: Wood
Elevator: N
UFFI: No
Water Supply: Municipal
Physically Handicapped-Equipped: N
Special Designation: Unknown
Retirement: N
Parking
Driveway: Pvt Double
Garage Spaces: 1
Garage Type: Attached
Covered Parking Spaces: 2
Total Parking Spaces: 3
Fees
Tax Year: 2016
Tax Legal Description: Plan M1033 Lot 1
Taxes: $3,497
Land
Cross Street: Grandview/Cherrydown
Municipality District: Oshawa
Fronting On: East
Pool: None
Sewer: Sewers
Lot Depth: 91.1 Feet
Lot Frontage: 53.6 Feet
Rooms
Room details for 531 Grandview Street South, Oshawa
| Type | Dimensions | Description |
|---|---|---|
| Living Main | 3.42 x 5.57 | Walk-Out, Sliding Doors, Combined W/Dining |
| Dining Main | 2.18 x 3.26 | Combined W/Living |
| Kitchen Main | 3.30 x 3.90 | |
| Master 2nd | 3.43 x 5.24 | |
| 2nd Br 2nd | 3.62 x 2.92 | |
| 3rd Br 2nd | 2.90 x 3.22 | |
| Rec Bsmt | 5.25 x 3.52 | |
| Br Bsmt | 3.22 x 3.05 |
| XXXXXXXX | XXX XX, XXXX |
XXXX XXX XXXX |
$XXX,XXX |
| XXX XX, XXXX |
XXXXXX XXX XXXX |
$XXX,XXX |
| XXXXXXXX XXXX | XXX XX, XXXX | $300,000 XXX XXXX |
| XXXXXXXX XXXXXX | XXX XX, XXXX | $349,900 XXX XXXX |

Campbell Children's School
Elementary: HospitalS T Worden Public School
Elementary: PublicSt John XXIII Catholic School
Elementary: CatholicSt. Mother Teresa Catholic Elementary School
Elementary: CatholicForest View Public School
Elementary: PublicClara Hughes Public School Elementary Public School
Elementary: PublicDCE - Under 21 Collegiate Institute and Vocational School
Secondary: PublicG L Roberts Collegiate and Vocational Institute
Secondary: PublicMonsignor John Pereyma Catholic Secondary School
Secondary: CatholicCourtice Secondary School
Secondary: PublicHoly Trinity Catholic Secondary School
Secondary: CatholicEastdale Collegiate and Vocational Institute
Secondary: Public