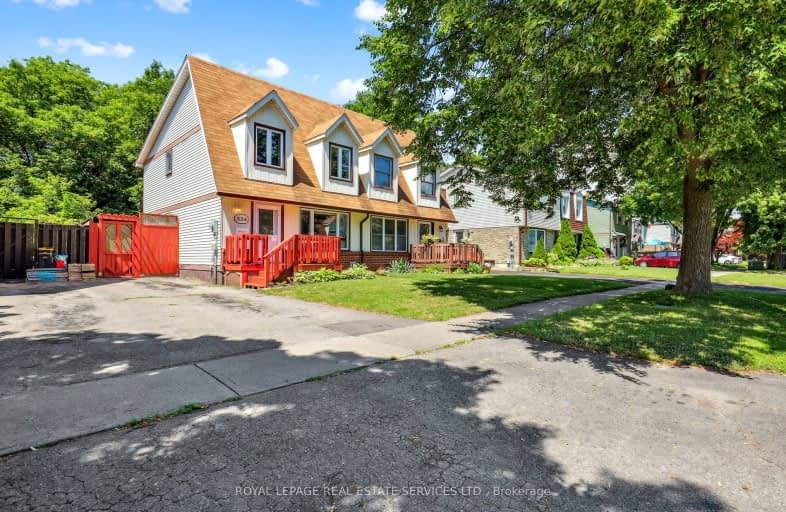Somewhat Walkable
- Some errands can be accomplished on foot.
53
/100
Some Transit
- Most errands require a car.
44
/100
Bikeable
- Some errands can be accomplished on bike.
64
/100

Hillsdale Public School
Elementary: Public
0.92 km
Sir Albert Love Catholic School
Elementary: Catholic
0.46 km
Harmony Heights Public School
Elementary: Public
0.46 km
Gordon B Attersley Public School
Elementary: Public
1.16 km
Coronation Public School
Elementary: Public
1.00 km
Walter E Harris Public School
Elementary: Public
0.64 km
DCE - Under 21 Collegiate Institute and Vocational School
Secondary: Public
2.90 km
Durham Alternative Secondary School
Secondary: Public
3.70 km
Monsignor John Pereyma Catholic Secondary School
Secondary: Catholic
4.08 km
Eastdale Collegiate and Vocational Institute
Secondary: Public
1.09 km
O'Neill Collegiate and Vocational Institute
Secondary: Public
1.96 km
Maxwell Heights Secondary School
Secondary: Public
3.31 km














