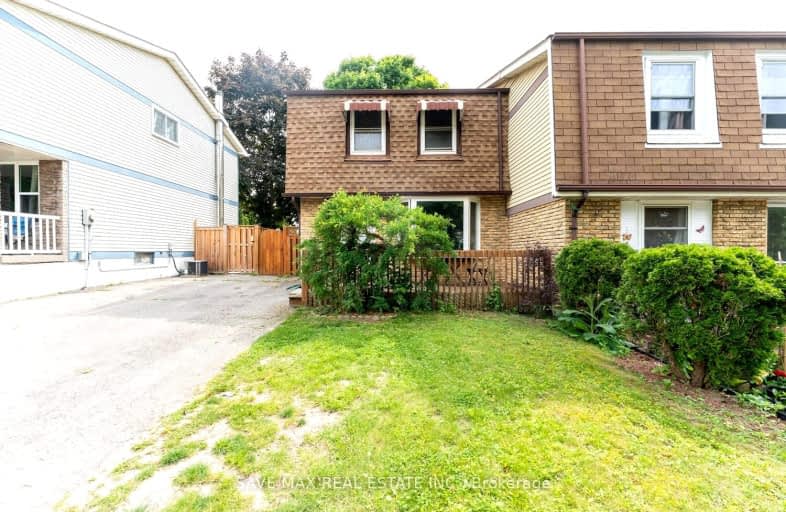Car-Dependent
- Some errands can be accomplished on foot.
50
/100
Some Transit
- Most errands require a car.
44
/100
Bikeable
- Some errands can be accomplished on bike.
66
/100

Sir Albert Love Catholic School
Elementary: Catholic
0.53 km
Harmony Heights Public School
Elementary: Public
0.34 km
Gordon B Attersley Public School
Elementary: Public
1.15 km
Vincent Massey Public School
Elementary: Public
1.09 km
Coronation Public School
Elementary: Public
1.08 km
Walter E Harris Public School
Elementary: Public
0.78 km
DCE - Under 21 Collegiate Institute and Vocational School
Secondary: Public
3.00 km
Durham Alternative Secondary School
Secondary: Public
3.82 km
Monsignor John Pereyma Catholic Secondary School
Secondary: Catholic
4.12 km
Eastdale Collegiate and Vocational Institute
Secondary: Public
1.01 km
O'Neill Collegiate and Vocational Institute
Secondary: Public
2.09 km
Maxwell Heights Secondary School
Secondary: Public
3.29 km
-
Galahad Park
Oshawa ON 0.14km -
Harmony Valley Dog Park
Rathburn St (Grandview St N), Oshawa ON L1K 2K1 1.59km -
Northway Court Park
Oshawa Blvd N, Oshawa ON 1.89km
-
Brokersnet Ontario
841 Swiss Hts, Oshawa ON L1K 2B1 1.81km -
RBC Royal Bank
800 Taunton Rd E (Harmony Rd), Oshawa ON L1K 1B7 2.51km -
BMO Bank of Montreal
925 Taunton Rd E (Harmony Rd), Oshawa ON L1K 0Z7 2.54km














