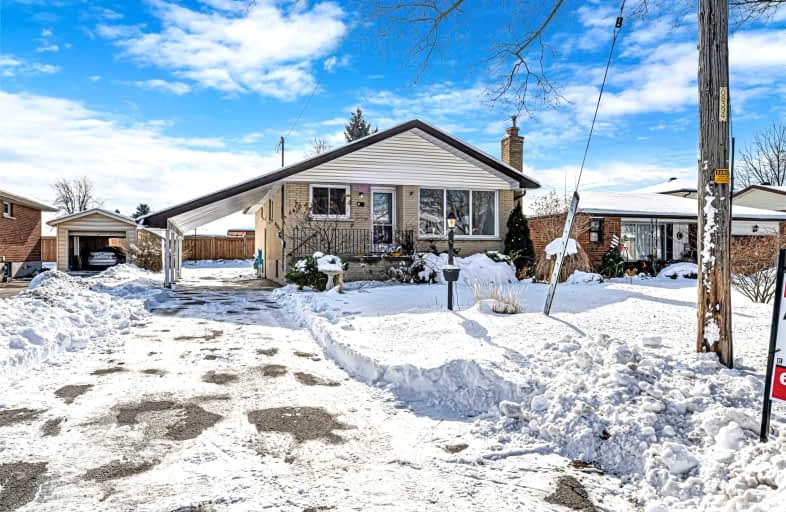Car-Dependent
- Most errands require a car.
28
/100
Some Transit
- Most errands require a car.
44
/100
Bikeable
- Some errands can be accomplished on bike.
61
/100

Hillsdale Public School
Elementary: Public
0.61 km
Sir Albert Love Catholic School
Elementary: Catholic
0.39 km
Harmony Heights Public School
Elementary: Public
0.79 km
Gordon B Attersley Public School
Elementary: Public
1.29 km
Coronation Public School
Elementary: Public
0.85 km
Walter E Harris Public School
Elementary: Public
0.31 km
DCE - Under 21 Collegiate Institute and Vocational School
Secondary: Public
2.64 km
Durham Alternative Secondary School
Secondary: Public
3.39 km
Monsignor John Pereyma Catholic Secondary School
Secondary: Catholic
3.97 km
Eastdale Collegiate and Vocational Institute
Secondary: Public
1.30 km
O'Neill Collegiate and Vocational Institute
Secondary: Public
1.64 km
Maxwell Heights Secondary School
Secondary: Public
3.44 km
-
Ridge Valley Park
Oshawa ON L1K 2G4 1.83km -
Knights of Columbus Park
btwn Farewell St. & Riverside Dr. S, Oshawa ON 2.04km -
Memorial Park
100 Simcoe St S (John St), Oshawa ON 2.53km
-
RBC Royal Bank
549 King St E (King and Wilson), Oshawa ON L1H 1G3 1.63km -
TD Bank Five Points
1211 Ritson Rd N, Oshawa ON L1G 8B9 2.23km -
TD Bank Financial Group
1211 Ritson Rd N (Ritson & Beatrice), Oshawa ON L1G 8B9 2.24km



