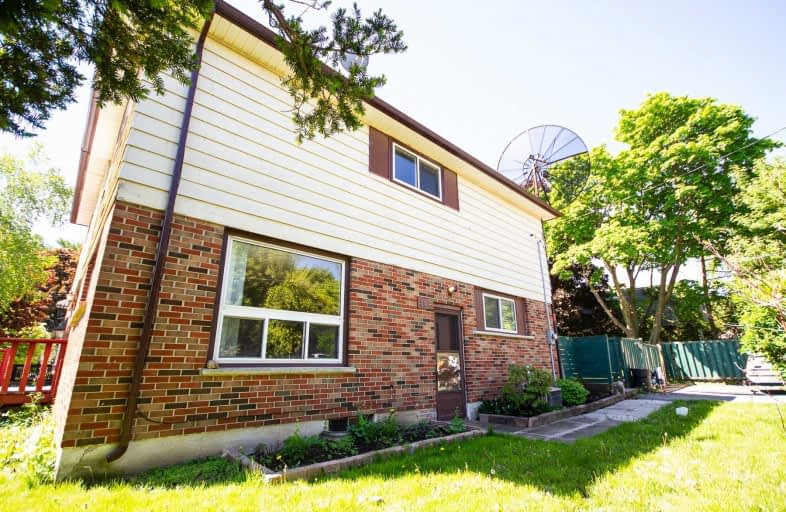Sold on Jul 26, 2019
Note: Property is not currently for sale or for rent.

-
Type: Semi-Detached
-
Style: 2-Storey
-
Size: 1100 sqft
-
Lot Size: 41.5 x 118.5 Feet
-
Age: No Data
-
Taxes: $3,063 per year
-
Days on Site: 13 Days
-
Added: Sep 07, 2019 (1 week on market)
-
Updated:
-
Last Checked: 3 months ago
-
MLS®#: E4516381
-
Listed By: Our neighbourhood realty inc., brokerage
Attention First Time Home Buyers, This Is The Place For You. Corner Lot, Steps Away From Knights Of Columbus Park, The Harmony Creek Trail, Public Transit, Shopping And Schools. Large Eat In Kitchen, Bright Living Room With Hardwood Floor. Three Good-Sized Bedrooms, Partially Finished Basement, Extra Wide Driveway And Large Backyard.
Extras
Includes: Fridge, Stove, Washer, Dryer, B/I Microwave, Dishwasher, All Electric Light Fixtures, Window Coverings And Backyard Shed.
Property Details
Facts for 54 Farewell Street, Oshawa
Status
Days on Market: 13
Last Status: Sold
Sold Date: Jul 26, 2019
Closed Date: Sep 16, 2019
Expiry Date: Jan 13, 2020
Sold Price: $370,000
Unavailable Date: Jul 26, 2019
Input Date: Jul 13, 2019
Property
Status: Sale
Property Type: Semi-Detached
Style: 2-Storey
Size (sq ft): 1100
Area: Oshawa
Community: Donevan
Availability Date: Tbd
Inside
Bedrooms: 3
Bathrooms: 1
Kitchens: 1
Rooms: 6
Den/Family Room: No
Air Conditioning: Central Air
Fireplace: No
Laundry Level: Lower
Washrooms: 1
Building
Basement: Part Fin
Heat Type: Forced Air
Heat Source: Gas
Exterior: Board/Batten
Exterior: Brick
Water Supply: Municipal
Special Designation: Unknown
Other Structures: Garden Shed
Parking
Driveway: Private
Garage Type: None
Covered Parking Spaces: 2
Total Parking Spaces: 2
Fees
Tax Year: 2019
Tax Legal Description: Pt Lot Pt Lt 8 Pl 302 East Whitby; Pt Lt 9 Pl 302*
Taxes: $3,063
Highlights
Feature: Fenced Yard
Feature: Park
Feature: Public Transit
Feature: School
Land
Cross Street: Farewell St & Athol
Municipality District: Oshawa
Fronting On: West
Pool: None
Sewer: Sewers
Lot Depth: 118.5 Feet
Lot Frontage: 41.5 Feet
Lot Irregularities: *East Whitby As In D4
Zoning: Residential
Rooms
Room details for 54 Farewell Street, Oshawa
| Type | Dimensions | Description |
|---|---|---|
| Kitchen Main | 3.92 x 4.56 | Renovated, Eat-In Kitchen, Laminate |
| Living Main | 5.72 x 4.45 | Hardwood Floor |
| Dining Main | - | Combined W/Living |
| Master 2nd | 3.04 x 3.93 | Hardwood Floor |
| 2nd Br 2nd | 3.09 x 3.07 | Hardwood Floor, Closet |
| 3rd Br 2nd | 2.57 x 3.04 | Hardwood Floor, Closet |
| Rec Bsmt | 3.45 x 4.47 | Broadloom |
| XXXXXXXX | XXX XX, XXXX |
XXXX XXX XXXX |
$XXX,XXX |
| XXX XX, XXXX |
XXXXXX XXX XXXX |
$XXX,XXX | |
| XXXXXXXX | XXX XX, XXXX |
XXXXXXX XXX XXXX |
|
| XXX XX, XXXX |
XXXXXX XXX XXXX |
$XXX,XXX |
| XXXXXXXX XXXX | XXX XX, XXXX | $370,000 XXX XXXX |
| XXXXXXXX XXXXXX | XXX XX, XXXX | $379,000 XXX XXXX |
| XXXXXXXX XXXXXXX | XXX XX, XXXX | XXX XXXX |
| XXXXXXXX XXXXXX | XXX XX, XXXX | $379,000 XXX XXXX |

St Hedwig Catholic School
Elementary: CatholicSir Albert Love Catholic School
Elementary: CatholicVincent Massey Public School
Elementary: PublicCoronation Public School
Elementary: PublicDavid Bouchard P.S. Elementary Public School
Elementary: PublicClara Hughes Public School Elementary Public School
Elementary: PublicDCE - Under 21 Collegiate Institute and Vocational School
Secondary: PublicDurham Alternative Secondary School
Secondary: PublicG L Roberts Collegiate and Vocational Institute
Secondary: PublicMonsignor John Pereyma Catholic Secondary School
Secondary: CatholicEastdale Collegiate and Vocational Institute
Secondary: PublicO'Neill Collegiate and Vocational Institute
Secondary: Public


