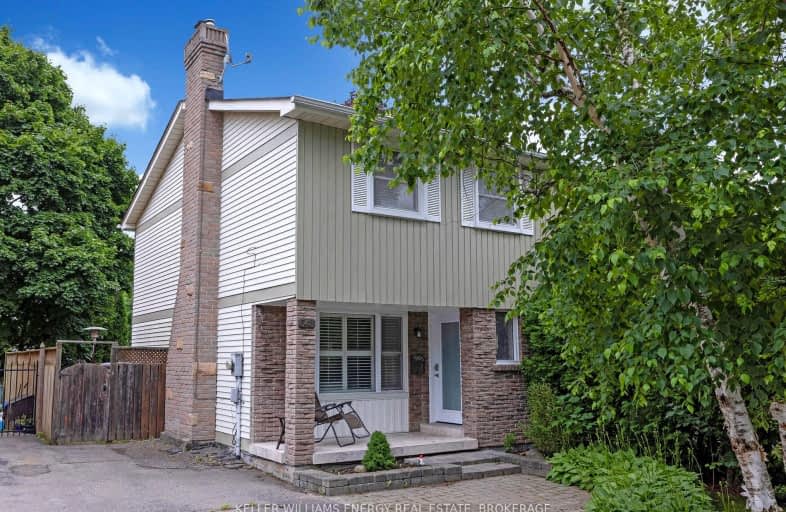Car-Dependent
- Some errands can be accomplished on foot.
50
/100
Some Transit
- Most errands require a car.
44
/100
Bikeable
- Some errands can be accomplished on bike.
66
/100

Sir Albert Love Catholic School
Elementary: Catholic
0.54 km
Harmony Heights Public School
Elementary: Public
0.33 km
Gordon B Attersley Public School
Elementary: Public
1.13 km
Vincent Massey Public School
Elementary: Public
1.11 km
Coronation Public School
Elementary: Public
1.09 km
Walter E Harris Public School
Elementary: Public
0.78 km
DCE - Under 21 Collegiate Institute and Vocational School
Secondary: Public
3.01 km
Durham Alternative Secondary School
Secondary: Public
3.82 km
Monsignor John Pereyma Catholic Secondary School
Secondary: Catholic
4.13 km
Eastdale Collegiate and Vocational Institute
Secondary: Public
1.03 km
O'Neill Collegiate and Vocational Institute
Secondary: Public
2.10 km
Maxwell Heights Secondary School
Secondary: Public
3.27 km
-
Galahad Park
Oshawa ON 0.15km -
Pinecrest Park
Oshawa ON 2.22km -
Bathe Park Community Centre
298 Eulalie Ave (Eulalie Ave & Oshawa Blvd), Oshawa ON L1H 2B7 2.44km
-
TD Bank Financial Group
981 Harmony Rd N, Oshawa ON L1H 7K5 1.36km -
TD Canada Trust ATM
1211 Ritson Rd N, Oshawa ON L1G 8B9 2.35km -
RBC Royal Bank
1311 Harmony Rd N, Oshawa ON L1K 0Z6 2.41km














