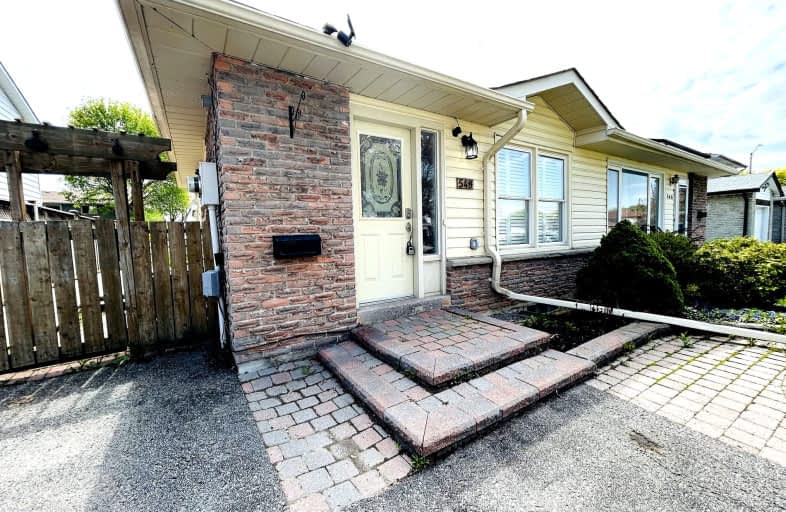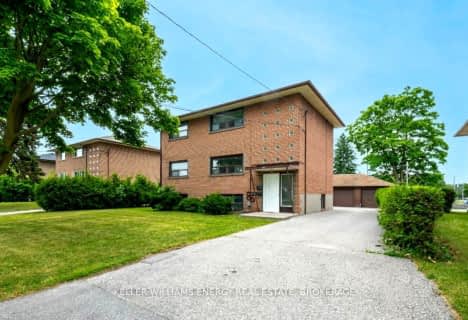Car-Dependent
- Most errands require a car.
Some Transit
- Most errands require a car.
Somewhat Bikeable
- Most errands require a car.

École élémentaire Antonine Maillet
Elementary: PublicAdelaide Mclaughlin Public School
Elementary: PublicWoodcrest Public School
Elementary: PublicSt Paul Catholic School
Elementary: CatholicStephen G Saywell Public School
Elementary: PublicSt Christopher Catholic School
Elementary: CatholicDCE - Under 21 Collegiate Institute and Vocational School
Secondary: PublicFather Donald MacLellan Catholic Sec Sch Catholic School
Secondary: CatholicDurham Alternative Secondary School
Secondary: PublicMonsignor Paul Dwyer Catholic High School
Secondary: CatholicR S Mclaughlin Collegiate and Vocational Institute
Secondary: PublicO'Neill Collegiate and Vocational Institute
Secondary: Public-
The Thornton Arms
575 Thornton Road N, Oshawa, ON L1J 8L5 0.41km -
St Louis Bar And Grill
580 King Street W, Unit 1, Oshawa, ON L1J 7J1 1.94km -
Wildfire Steakhouse & Wine Bar
540 King Street W, Oshawa, ON L1J 7J1 1.97km
-
Coffee Time
500 Rossland Road West, Oshawa, ON L1J 3H2 0.45km -
Tim Hortons
520 King Street W, Oshawa, ON L1J 2K9 1.98km -
Shrimp Cocktail
843 King Street W, Oshawa, ON L1J 2L4 2.12km
-
Rexall
438 King Street W, Oshawa, ON L1J 2K9 2.01km -
Shoppers Drug Mart
20 Warren Avenue, Oshawa, ON L1J 0A1 2.27km -
IDA SCOTTS DRUG MART
1000 Simcoe Street North, Oshawa, ON L1G 4W4 2.28km
-
European Gourmet Delicatessen
575 Thornton Road N, Oshawa, ON L1J 8L5 0.41km -
Subway
500 Rossland Road W, Unit 7A, Oshawa, ON L1J 3H2 0.4km -
Thai Premium
500 Rossland Road W, Unit 3, Oshawa, ON L1J 3H2 0.47km
-
Oshawa Centre
419 King Street West, Oshawa, ON L1J 2K5 2.37km -
Whitby Mall
1615 Dundas Street E, Whitby, ON L1N 7G3 2.95km -
The Dollar Store Plus
500 Rossland Road W, Oshawa, ON L1J 3H2 0.48km
-
BUCKINGHAM Meat MARKET
28 Buckingham Avenue, Oshawa, ON L1G 2K3 1.97km -
Zam Zam Food Market
1910 Dundas Street E, Unit 102, Whitby, ON L1N 2L6 2.32km -
Conroy's No Frills
3555 Thickson Road, Whitby, ON L1R 1Z6 2.33km
-
Liquor Control Board of Ontario
15 Thickson Road N, Whitby, ON L1N 8W7 2.73km -
LCBO
400 Gibb Street, Oshawa, ON L1J 0B2 2.86km -
The Beer Store
200 Ritson Road N, Oshawa, ON L1H 5J8 2.93km
-
Shell Canada Products
520 King Street W, Oshawa, ON L1J 2K9 1.97km -
Certigard (Petro-Canada)
1545 Rossland Road E, Whitby, ON L1N 9Y5 2.15km -
Simcoe Shell
962 Simcoe Street N, Oshawa, ON L1G 4W2 2.24km
-
Regent Theatre
50 King Street E, Oshawa, ON L1H 1B3 2.91km -
Landmark Cinemas
75 Consumers Drive, Whitby, ON L1N 9S2 4.67km -
Cineplex Odeon
1351 Grandview Street N, Oshawa, ON L1K 0G1 5.91km
-
Oshawa Public Library, McLaughlin Branch
65 Bagot Street, Oshawa, ON L1H 1N2 2.86km -
Whitby Public Library
701 Rossland Road E, Whitby, ON L1N 8Y9 3.73km -
Whitby Public Library
405 Dundas Street W, Whitby, ON L1N 6A1 5.32km
-
Lakeridge Health
1 Hospital Court, Oshawa, ON L1G 2B9 2.2km -
Ontario Shores Centre for Mental Health Sciences
700 Gordon Street, Whitby, ON L1N 5S9 7.86km -
R S McLaughlin Durham Regional Cancer Centre
1 Hospital Court, Lakeridge Health, Oshawa, ON L1G 2B9 2.11km
-
Willow Park
50 Willow Park Dr, Whitby ON 1.64km -
Whitby Optimist Park
2.47km -
Darren Park
75 Darren Ave, Whitby ON 2.98km
-
Scotiabank
520 King St W, Oshawa ON L1J 2K9 1.96km -
Personal Touch Mortgages
419 King St W, Oshawa ON L1J 2K5 2.08km -
Auto Workers Community Credit Union Ltd
322 King St W, Oshawa ON L1J 2J9 2.18km














