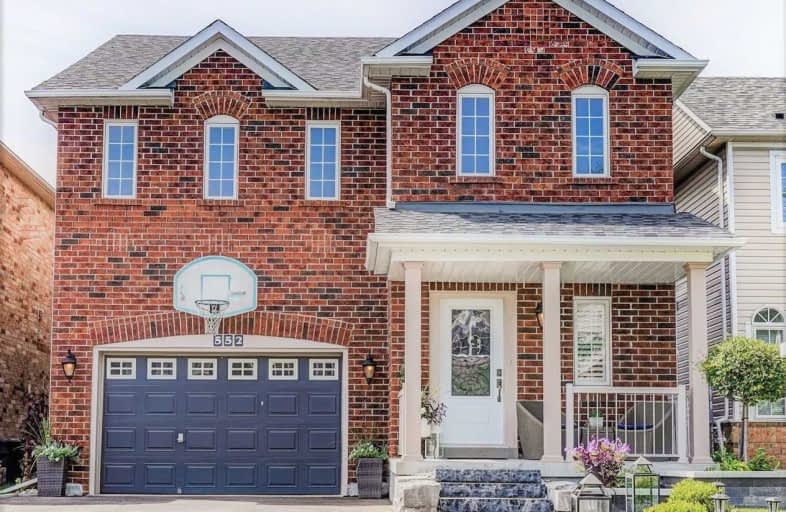
S T Worden Public School
Elementary: Public
1.85 km
Sir Albert Love Catholic School
Elementary: Catholic
1.75 km
Harmony Heights Public School
Elementary: Public
1.19 km
Vincent Massey Public School
Elementary: Public
1.14 km
Forest View Public School
Elementary: Public
1.84 km
Pierre Elliott Trudeau Public School
Elementary: Public
1.60 km
DCE - Under 21 Collegiate Institute and Vocational School
Secondary: Public
4.04 km
Monsignor John Pereyma Catholic Secondary School
Secondary: Catholic
4.47 km
Courtice Secondary School
Secondary: Public
3.65 km
Eastdale Collegiate and Vocational Institute
Secondary: Public
1.01 km
O'Neill Collegiate and Vocational Institute
Secondary: Public
3.41 km
Maxwell Heights Secondary School
Secondary: Public
3.62 km














