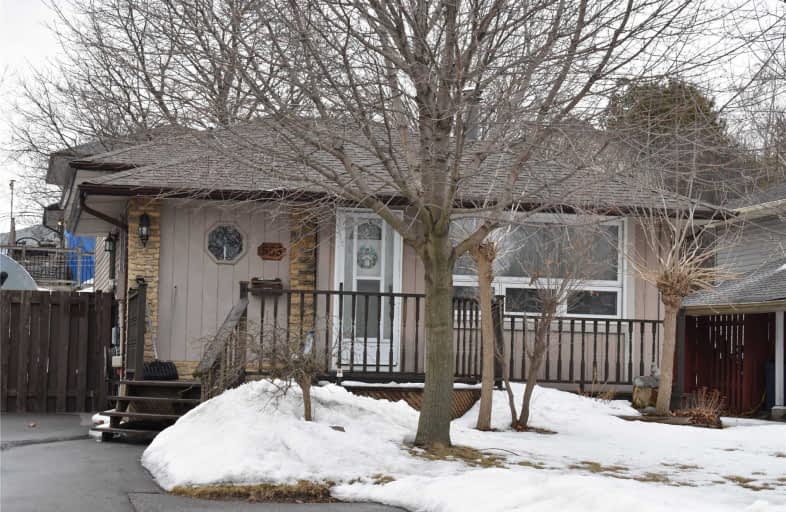
Campbell Children's School
Elementary: Hospital
0.41 km
S T Worden Public School
Elementary: Public
1.98 km
St John XXIII Catholic School
Elementary: Catholic
0.95 km
St. Mother Teresa Catholic Elementary School
Elementary: Catholic
1.06 km
Forest View Public School
Elementary: Public
1.32 km
Dr G J MacGillivray Public School
Elementary: Public
1.35 km
DCE - Under 21 Collegiate Institute and Vocational School
Secondary: Public
4.12 km
G L Roberts Collegiate and Vocational Institute
Secondary: Public
4.48 km
Monsignor John Pereyma Catholic Secondary School
Secondary: Catholic
2.80 km
Courtice Secondary School
Secondary: Public
3.48 km
Holy Trinity Catholic Secondary School
Secondary: Catholic
3.34 km
Eastdale Collegiate and Vocational Institute
Secondary: Public
2.78 km





