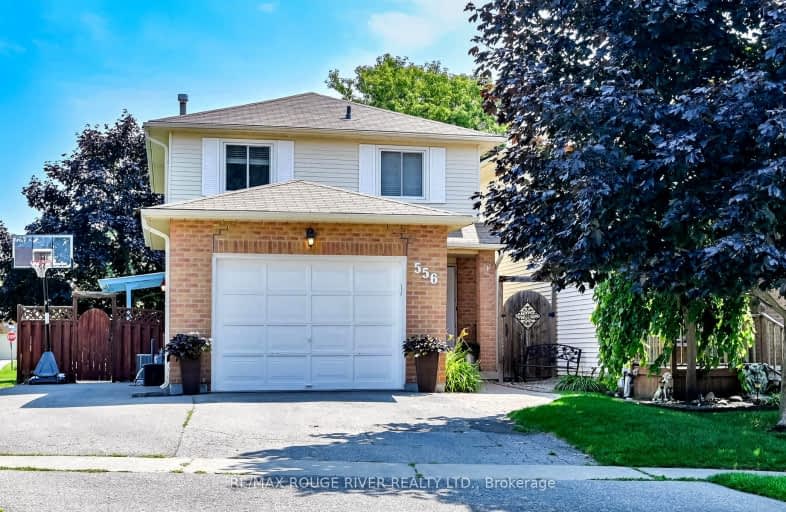Car-Dependent
- Some errands can be accomplished on foot.
50
/100
Some Transit
- Most errands require a car.
43
/100
Bikeable
- Some errands can be accomplished on bike.
58
/100

Hillsdale Public School
Elementary: Public
1.20 km
Sir Albert Love Catholic School
Elementary: Catholic
1.29 km
Harmony Heights Public School
Elementary: Public
0.79 km
Gordon B Attersley Public School
Elementary: Public
0.31 km
St Joseph Catholic School
Elementary: Catholic
1.21 km
Walter E Harris Public School
Elementary: Public
1.16 km
DCE - Under 21 Collegiate Institute and Vocational School
Secondary: Public
3.58 km
Durham Alternative Secondary School
Secondary: Public
4.23 km
R S Mclaughlin Collegiate and Vocational Institute
Secondary: Public
3.76 km
Eastdale Collegiate and Vocational Institute
Secondary: Public
1.80 km
O'Neill Collegiate and Vocational Institute
Secondary: Public
2.45 km
Maxwell Heights Secondary School
Secondary: Public
2.47 km














