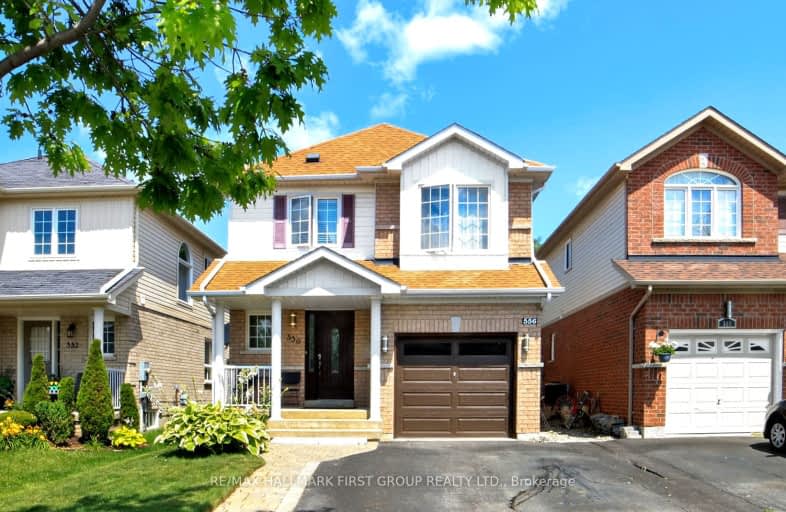Car-Dependent
- Almost all errands require a car.
24
/100
Some Transit
- Most errands require a car.
44
/100
Somewhat Bikeable
- Most errands require a car.
39
/100

Jeanne Sauvé Public School
Elementary: Public
1.07 km
Father Joseph Venini Catholic School
Elementary: Catholic
0.81 km
Kedron Public School
Elementary: Public
0.82 km
Queen Elizabeth Public School
Elementary: Public
1.68 km
St John Bosco Catholic School
Elementary: Catholic
1.01 km
Sherwood Public School
Elementary: Public
0.59 km
Father Donald MacLellan Catholic Sec Sch Catholic School
Secondary: Catholic
4.27 km
Monsignor Paul Dwyer Catholic High School
Secondary: Catholic
4.05 km
R S Mclaughlin Collegiate and Vocational Institute
Secondary: Public
4.37 km
Eastdale Collegiate and Vocational Institute
Secondary: Public
4.56 km
O'Neill Collegiate and Vocational Institute
Secondary: Public
4.27 km
Maxwell Heights Secondary School
Secondary: Public
1.52 km













