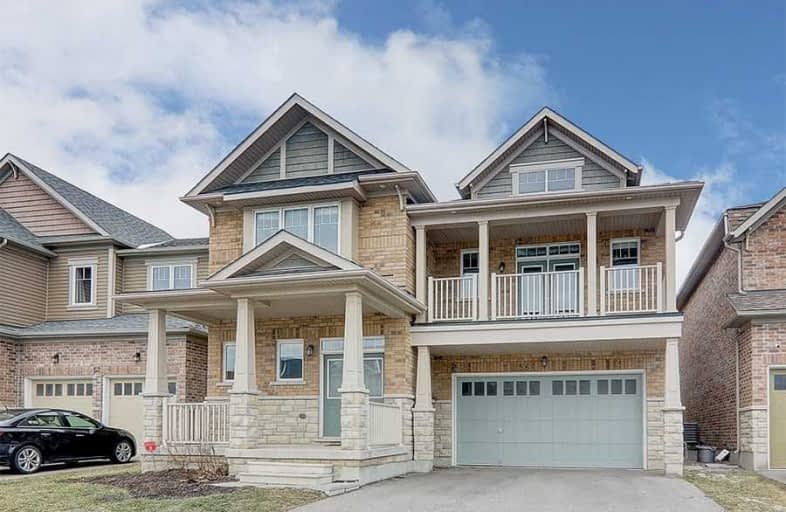
Unnamed Windfields Farm Public School
Elementary: Public
0.61 km
Father Joseph Venini Catholic School
Elementary: Catholic
2.68 km
Sunset Heights Public School
Elementary: Public
3.64 km
Kedron Public School
Elementary: Public
1.88 km
Queen Elizabeth Public School
Elementary: Public
3.43 km
Sherwood Public School
Elementary: Public
3.12 km
Father Donald MacLellan Catholic Sec Sch Catholic School
Secondary: Catholic
5.19 km
Monsignor Paul Dwyer Catholic High School
Secondary: Catholic
5.04 km
R S Mclaughlin Collegiate and Vocational Institute
Secondary: Public
5.48 km
O'Neill Collegiate and Vocational Institute
Secondary: Public
6.17 km
Maxwell Heights Secondary School
Secondary: Public
3.81 km
Sinclair Secondary School
Secondary: Public
5.30 km














