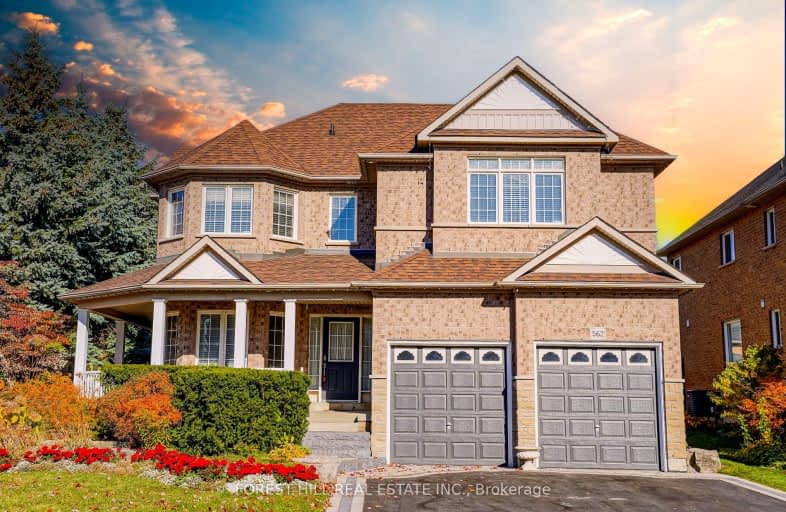
Video Tour
Somewhat Walkable
- Some errands can be accomplished on foot.
59
/100
Some Transit
- Most errands require a car.
48
/100
Somewhat Bikeable
- Most errands require a car.
42
/100

Jeanne Sauvé Public School
Elementary: Public
0.40 km
Father Joseph Venini Catholic School
Elementary: Catholic
1.32 km
Kedron Public School
Elementary: Public
1.34 km
St Joseph Catholic School
Elementary: Catholic
1.37 km
St John Bosco Catholic School
Elementary: Catholic
0.34 km
Sherwood Public School
Elementary: Public
0.20 km
Father Donald MacLellan Catholic Sec Sch Catholic School
Secondary: Catholic
4.61 km
Monsignor Paul Dwyer Catholic High School
Secondary: Catholic
4.38 km
R S Mclaughlin Collegiate and Vocational Institute
Secondary: Public
4.64 km
Eastdale Collegiate and Vocational Institute
Secondary: Public
4.12 km
O'Neill Collegiate and Vocational Institute
Secondary: Public
4.24 km
Maxwell Heights Secondary School
Secondary: Public
0.84 km
-
Parkwood Meadows Park & Playground
888 Ormond Dr, Oshawa ON L1K 3C2 0.5km -
Attersley Park
Attersley Dr (Wilson Road), Oshawa ON 1.95km -
Ceader ridge park
Cayuga & Somerville, Oshawa ON 2.06km
-
CIBC
1371 Wilson Rd N (Taunton Rd), Oshawa ON L1K 2Z5 0.73km -
CIBC
1400 Clearbrook Dr, Oshawa ON L1K 2N7 0.75km -
President's Choice Financial ATM
300 Taunton Rd E, Oshawa ON L1G 7T4 1km













