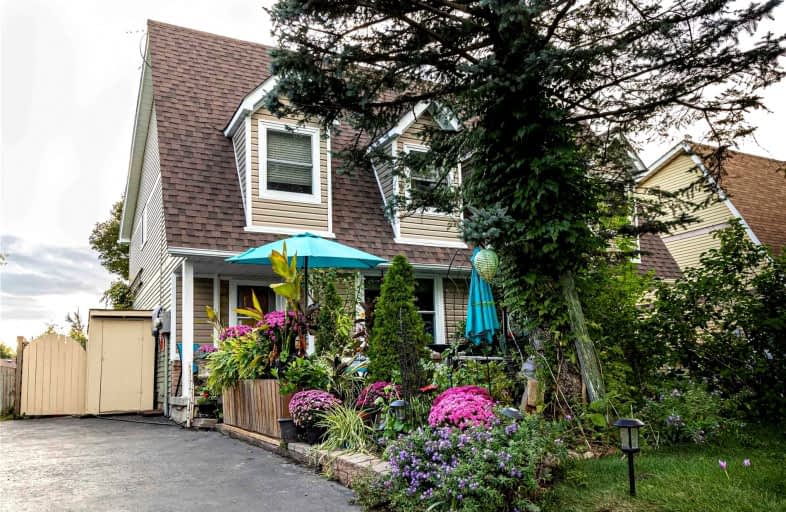
Hillsdale Public School
Elementary: Public
1.00 km
Sir Albert Love Catholic School
Elementary: Catholic
0.57 km
Harmony Heights Public School
Elementary: Public
0.36 km
Gordon B Attersley Public School
Elementary: Public
1.07 km
Coronation Public School
Elementary: Public
1.12 km
Walter E Harris Public School
Elementary: Public
0.74 km
DCE - Under 21 Collegiate Institute and Vocational School
Secondary: Public
3.02 km
Durham Alternative Secondary School
Secondary: Public
3.81 km
Monsignor John Pereyma Catholic Secondary School
Secondary: Catholic
4.18 km
Eastdale Collegiate and Vocational Institute
Secondary: Public
1.10 km
O'Neill Collegiate and Vocational Institute
Secondary: Public
2.08 km
Maxwell Heights Secondary School
Secondary: Public
3.22 km














