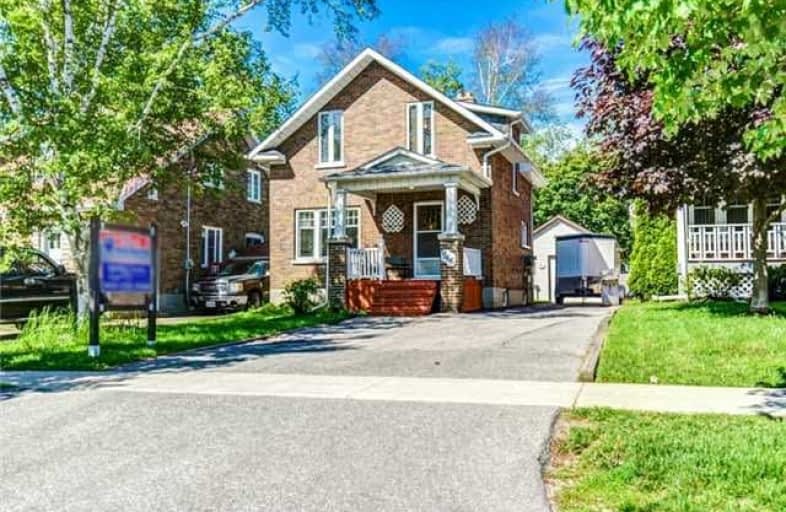
Mary Street Community School
Elementary: Public
1.41 km
Hillsdale Public School
Elementary: Public
0.77 km
Beau Valley Public School
Elementary: Public
1.21 km
St Christopher Catholic School
Elementary: Catholic
1.62 km
Walter E Harris Public School
Elementary: Public
1.06 km
Dr S J Phillips Public School
Elementary: Public
0.25 km
DCE - Under 21 Collegiate Institute and Vocational School
Secondary: Public
2.15 km
Father Donald MacLellan Catholic Sec Sch Catholic School
Secondary: Catholic
2.22 km
Durham Alternative Secondary School
Secondary: Public
2.47 km
Monsignor Paul Dwyer Catholic High School
Secondary: Catholic
2.04 km
R S Mclaughlin Collegiate and Vocational Institute
Secondary: Public
1.94 km
O'Neill Collegiate and Vocational Institute
Secondary: Public
0.82 km





