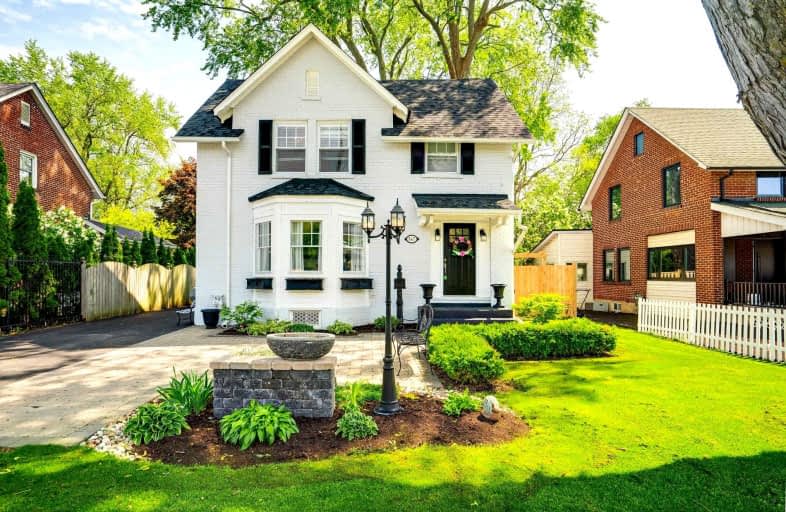Sold on May 30, 2022
Note: Property is not currently for sale or for rent.

-
Type: Detached
-
Style: 2-Storey
-
Lot Size: 50 x 146.37 Feet
-
Age: No Data
-
Taxes: $4,097 per year
-
Days on Site: 6 Days
-
Added: May 24, 2022 (6 days on market)
-
Updated:
-
Last Checked: 2 months ago
-
MLS®#: E5632490
-
Listed By: Century 21 parkland ltd., brokerage
Welcome To 567 Simcoe - Incredible Opportunity To Own A Century Old Home In A Very Well Established Part Of Town. This Home Has Been Very Well Maintained And Updated Over The Years. It Sits On A Generous Size Sunny Lot. Great Floor Plan & Bonus, It Ihas A Finished Basement Space With A Full Second Bathroom. Detached Garage At The Rear. Entertainer's Dream Yard W/Deck, Pizza Oven And Hot Tub. Close To Shopping, Hospital, Top Rated Schools, Hwy & All Other Amenities.
Extras
Roof(2020), A/C(2021), Orig Windows/Orig Hardwood Fl-Upper Level (100+ Yrs Old), Updated Uv-Rated Storm Windows(2020), Laminate Flrs (Main Fl), Fridge(2019), Washer/Dryer(2020), Front Door(2021), All Elf's, Curtains/Drapes
Property Details
Facts for 567 Simcoe Street North, Oshawa
Status
Days on Market: 6
Last Status: Sold
Sold Date: May 30, 2022
Closed Date: Jul 08, 2022
Expiry Date: Oct 24, 2022
Sold Price: $790,000
Unavailable Date: May 30, 2022
Input Date: May 25, 2022
Prior LSC: Listing with no contract changes
Property
Status: Sale
Property Type: Detached
Style: 2-Storey
Area: Oshawa
Community: O'Neill
Availability Date: Tbd
Inside
Bedrooms: 3
Bathrooms: 2
Kitchens: 1
Rooms: 8
Den/Family Room: No
Air Conditioning: Central Air
Fireplace: Yes
Laundry Level: Lower
Washrooms: 2
Building
Basement: Finished
Heat Type: Forced Air
Heat Source: Gas
Exterior: Brick
Water Supply: Municipal
Special Designation: Unknown
Parking
Driveway: Private
Garage Spaces: 1
Garage Type: Detached
Covered Parking Spaces: 6
Total Parking Spaces: 6
Fees
Tax Year: 2021
Tax Legal Description: Lt 4 Pl 200 Oshawa; Oshawa
Taxes: $4,097
Highlights
Feature: Fenced Yard
Feature: Hospital
Feature: Park
Feature: Public Transit
Feature: School
Land
Cross Street: Simcoe/Rossland
Municipality District: Oshawa
Fronting On: East
Pool: None
Sewer: Sewers
Lot Depth: 146.37 Feet
Lot Frontage: 50 Feet
Additional Media
- Virtual Tour: http://tours.amazingphotovideo.com/567simcoestn/?mls
Rooms
Room details for 567 Simcoe Street North, Oshawa
| Type | Dimensions | Description |
|---|---|---|
| Foyer Ground | 1.80 x 2.80 | Tile Floor, Colonial Doors |
| Living Ground | 3.20 x 4.80 | Hardwood Floor, Bay Window, Brick Fireplace |
| Dining Ground | 3.30 x 3.75 | Hardwood Floor, Coffered Ceiling |
| Kitchen Ground | 3.96 x 4.39 | Tile Floor, Breakfast Bar |
| Utility Ground | 1.77 x 2.64 | Tile Floor, Pot Lights, Enclosed |
| Prim Bdrm 2nd | 3.86 x 6.83 | Hardwood Floor, Closet, Combined W/Sitting |
| 2nd Br 2nd | 2.81 x 3.96 | Hardwood Floor, Closet |
| 3rd Br 2nd | 2.23 x 3.22 | Hardwood Floor, B/I Shelves |
| Rec Bsmt | 4.92 x 5.48 | Laminate, B/I Shelves |
| XXXXXXXX | XXX XX, XXXX |
XXXX XXX XXXX |
$XXX,XXX |
| XXX XX, XXXX |
XXXXXX XXX XXXX |
$X | |
| XXXXXXXX | XXX XX, XXXX |
XXXXXXX XXX XXXX |
|
| XXX XX, XXXX |
XXXXXX XXX XXXX |
$XXX,XXX | |
| XXXXXXXX | XXX XX, XXXX |
XXXX XXX XXXX |
$XXX,XXX |
| XXX XX, XXXX |
XXXXXX XXX XXXX |
$XXX,XXX | |
| XXXXXXXX | XXX XX, XXXX |
XXXXXXX XXX XXXX |
|
| XXX XX, XXXX |
XXXXXX XXX XXXX |
$XXX,XXX | |
| XXXXXXXX | XXX XX, XXXX |
XXXXXXX XXX XXXX |
|
| XXX XX, XXXX |
XXXXXX XXX XXXX |
$XXX,XXX | |
| XXXXXXXX | XXX XX, XXXX |
XXXX XXX XXXX |
$XXX,XXX |
| XXX XX, XXXX |
XXXXXX XXX XXXX |
$XXX,XXX | |
| XXXXXXXX | XXX XX, XXXX |
XXXXXXX XXX XXXX |
|
| XXX XX, XXXX |
XXXXXX XXX XXXX |
$XXX,XXX |
| XXXXXXXX XXXX | XXX XX, XXXX | $790,000 XXX XXXX |
| XXXXXXXX XXXXXX | XXX XX, XXXX | $1 XXX XXXX |
| XXXXXXXX XXXXXXX | XXX XX, XXXX | XXX XXXX |
| XXXXXXXX XXXXXX | XXX XX, XXXX | $544,000 XXX XXXX |
| XXXXXXXX XXXX | XXX XX, XXXX | $450,000 XXX XXXX |
| XXXXXXXX XXXXXX | XXX XX, XXXX | $460,000 XXX XXXX |
| XXXXXXXX XXXXXXX | XXX XX, XXXX | XXX XXXX |
| XXXXXXXX XXXXXX | XXX XX, XXXX | $484,900 XXX XXXX |
| XXXXXXXX XXXXXXX | XXX XX, XXXX | XXX XXXX |
| XXXXXXXX XXXXXX | XXX XX, XXXX | $474,900 XXX XXXX |
| XXXXXXXX XXXX | XXX XX, XXXX | $318,000 XXX XXXX |
| XXXXXXXX XXXXXX | XXX XX, XXXX | $324,900 XXX XXXX |
| XXXXXXXX XXXXXXX | XXX XX, XXXX | XXX XXXX |
| XXXXXXXX XXXXXX | XXX XX, XXXX | $374,900 XXX XXXX |

Mary Street Community School
Elementary: PublicHillsdale Public School
Elementary: PublicBeau Valley Public School
Elementary: PublicSt Christopher Catholic School
Elementary: CatholicWalter E Harris Public School
Elementary: PublicDr S J Phillips Public School
Elementary: PublicDCE - Under 21 Collegiate Institute and Vocational School
Secondary: PublicFather Donald MacLellan Catholic Sec Sch Catholic School
Secondary: CatholicDurham Alternative Secondary School
Secondary: PublicMonsignor Paul Dwyer Catholic High School
Secondary: CatholicR S Mclaughlin Collegiate and Vocational Institute
Secondary: PublicO'Neill Collegiate and Vocational Institute
Secondary: Public

