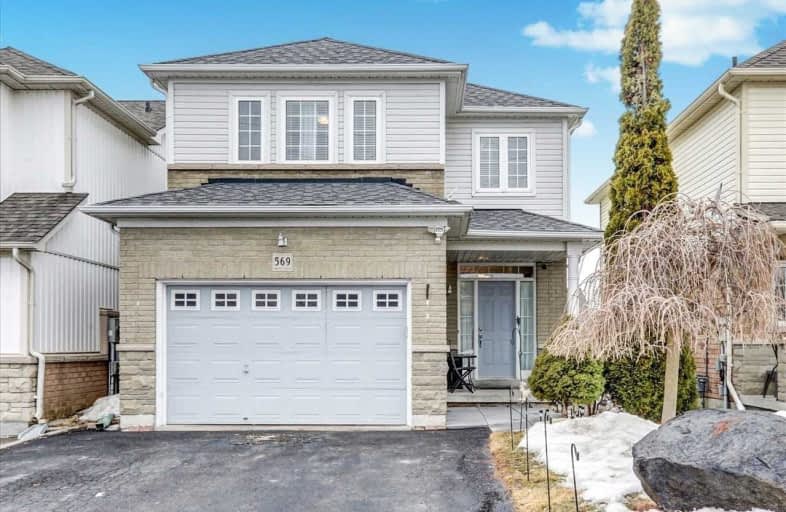
Jeanne Sauvé Public School
Elementary: Public
0.46 km
Father Joseph Venini Catholic School
Elementary: Catholic
1.27 km
Kedron Public School
Elementary: Public
1.20 km
St Joseph Catholic School
Elementary: Catholic
1.51 km
St John Bosco Catholic School
Elementary: Catholic
0.40 km
Sherwood Public School
Elementary: Public
0.22 km
Father Donald MacLellan Catholic Sec Sch Catholic School
Secondary: Catholic
4.62 km
Monsignor Paul Dwyer Catholic High School
Secondary: Catholic
4.40 km
R S Mclaughlin Collegiate and Vocational Institute
Secondary: Public
4.67 km
Eastdale Collegiate and Vocational Institute
Secondary: Public
4.25 km
O'Neill Collegiate and Vocational Institute
Secondary: Public
4.32 km
Maxwell Heights Secondary School
Secondary: Public
0.92 km














